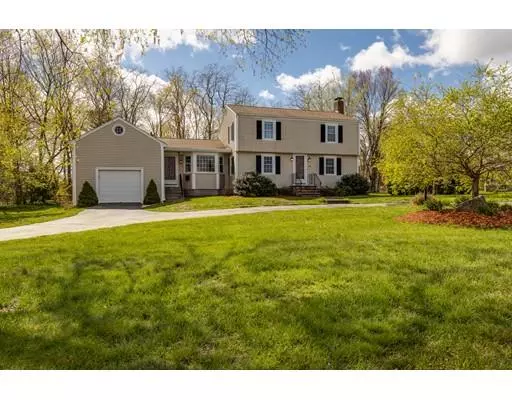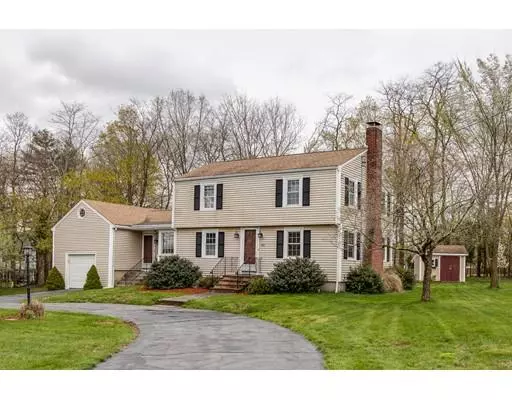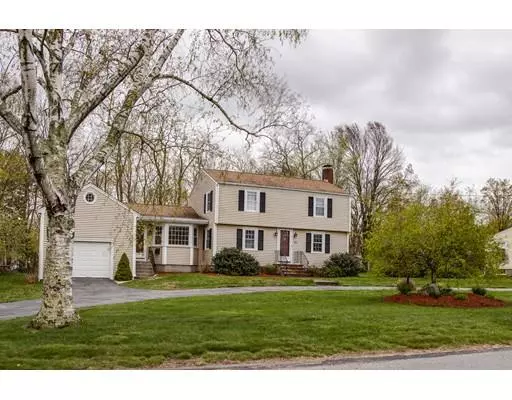For more information regarding the value of a property, please contact us for a free consultation.
43 Bicknell Hill Road Abington, MA 02351
Want to know what your home might be worth? Contact us for a FREE valuation!

Our team is ready to help you sell your home for the highest possible price ASAP
Key Details
Sold Price $451,000
Property Type Single Family Home
Sub Type Single Family Residence
Listing Status Sold
Purchase Type For Sale
Square Footage 1,624 sqft
Price per Sqft $277
MLS Listing ID 72491387
Sold Date 06/20/19
Style Colonial
Bedrooms 3
Full Baths 1
Half Baths 1
Year Built 1958
Annual Tax Amount $5,850
Tax Year 2019
Lot Size 0.450 Acres
Acres 0.45
Property Description
Location, location, location! This immaculate Colonial is in a beautiful neighborhood on a large lot set back off Bicknell Hill. The front to back living room includes a mantled brick fireplace at the center, hardwood flooring and natural light. Adjacent is a gorgeous eat-in updated kitchen with maple cabinetry, granite, newer stainless appliances, and hardwood floors. The family room is adorned with a wood beamed ceiling and a large bay window with window seats and new carpet. Also included on the upper level are three bedrooms, and one full updated bath with beautiful cabinetry, tub/shower and tile flooring. Attached garage with storage loft. Large back yard and basement offer endless possibilities. Horseshoe driveway allows plenty of off-street parking. This home is move-in ready! This won't last and is the best buy in Town!
Location
State MA
County Plymouth
Zoning res
Direction Walnut Street or Washington Street to Bicknell Hill Road
Rooms
Family Room Flooring - Hardwood
Basement Full, Interior Entry, Sump Pump, Concrete
Primary Bedroom Level Second
Dining Room Flooring - Hardwood, Open Floorplan, Recessed Lighting
Kitchen Flooring - Hardwood, Dining Area, Countertops - Stone/Granite/Solid, Breakfast Bar / Nook, Cabinets - Upgraded, Open Floorplan, Recessed Lighting, Stainless Steel Appliances
Interior
Heating Baseboard, Oil
Cooling None
Flooring Tile, Hardwood
Fireplaces Number 1
Appliance Range, Dishwasher, Microwave, Refrigerator, Utility Connections for Electric Range, Utility Connections for Electric Oven
Laundry In Basement, Washer Hookup
Exterior
Exterior Feature Storage, Professional Landscaping
Garage Spaces 1.0
Utilities Available for Electric Range, for Electric Oven, Washer Hookup
Roof Type Shingle
Total Parking Spaces 6
Garage Yes
Building
Lot Description Corner Lot
Foundation Concrete Perimeter
Sewer Public Sewer
Water Public
Architectural Style Colonial
Read Less
Bought with Shawn Moloney • Movementum Realty, LLC



