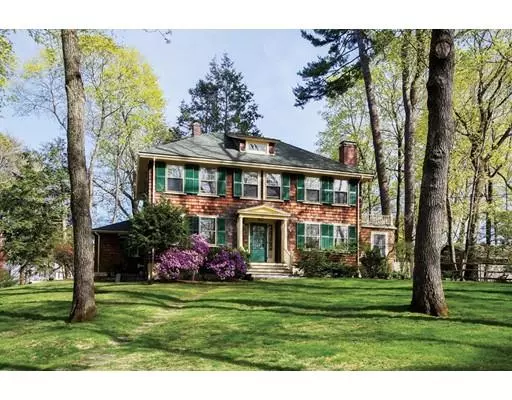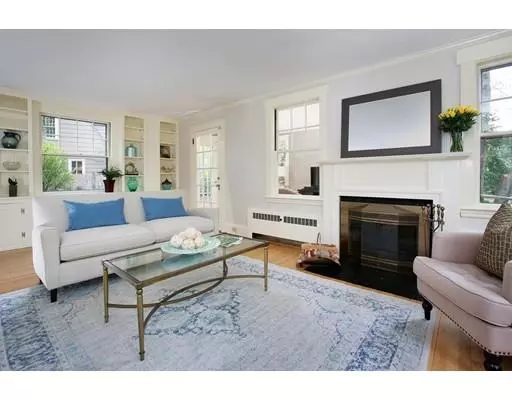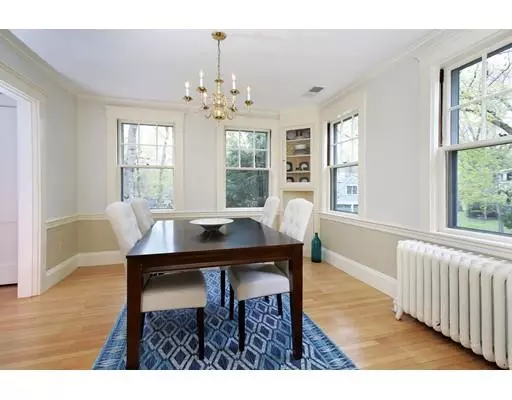For more information regarding the value of a property, please contact us for a free consultation.
56 Alban Rd Newton, MA 02468
Want to know what your home might be worth? Contact us for a FREE valuation!

Our team is ready to help you sell your home for the highest possible price ASAP
Key Details
Sold Price $1,325,000
Property Type Single Family Home
Sub Type Single Family Residence
Listing Status Sold
Purchase Type For Sale
Square Footage 2,466 sqft
Price per Sqft $537
Subdivision Angier Elementary School
MLS Listing ID 72491517
Sold Date 07/18/19
Style Colonial
Bedrooms 4
Full Baths 2
Half Baths 1
Year Built 1910
Annual Tax Amount $11,207
Tax Year 2019
Lot Size 0.260 Acres
Acres 0.26
Property Description
Fabulous Waban location. Tucked away on a tree-lined street minutes from Waban Sq., the Angier Elementary School and the Green Line. Eight sun-filled rooms that feature a bright kitchen and breakfast area with French doors to the deck and rear garden, adjoining 12x22 family room, front-to-back living room with wood burning fireplace plus a home office or 5th bedroom. The second floor has four corner bedrooms, including a master with a updated bathroom. There is a walk-up attic, ideal for storage or potential expansion. Beautiful tree top views from every room, pretty architectural details throughout. Two car garage with direct-entry. Fantastic commuters location with easy access to the highways.
Location
State MA
County Middlesex
Area Waban
Zoning SR2
Direction Off Carlton Road, corner of Kelveden
Rooms
Family Room Closet/Cabinets - Custom Built, Flooring - Wood, Open Floorplan
Basement Full, Interior Entry, Bulkhead, Concrete
Primary Bedroom Level Second
Dining Room Flooring - Hardwood
Kitchen Flooring - Laminate, Dining Area, Pantry, Countertops - Upgraded, French Doors, Deck - Exterior, Exterior Access, Open Floorplan, Remodeled
Interior
Interior Features Closet - Cedar, Dining Area, Open Floor Plan, Slider, Office
Heating Baseboard, Electric Baseboard, Hot Water, Natural Gas
Cooling None
Flooring Wood, Tile, Laminate, Hardwood, Engineered Hardwood, Flooring - Hardwood, Flooring - Laminate
Fireplaces Number 1
Fireplaces Type Living Room, Master Bedroom
Appliance Range, Dishwasher, Disposal, Refrigerator, Washer, Dryer, Gas Water Heater, Tank Water Heater, Utility Connections for Gas Range, Utility Connections for Electric Dryer
Laundry First Floor
Exterior
Exterior Feature Rain Gutters, Sprinkler System
Garage Spaces 2.0
Fence Fenced
Community Features Public Transportation, Shopping, Pool, Tennis Court(s), Park, Golf, Medical Facility, Highway Access, House of Worship, Private School, Public School, T-Station
Utilities Available for Gas Range, for Electric Dryer
Roof Type Shingle
Total Parking Spaces 2
Garage Yes
Building
Lot Description Gentle Sloping, Level
Foundation Concrete Perimeter
Sewer Public Sewer
Water Public
Architectural Style Colonial
Schools
Elementary Schools Angier
Middle Schools Brown
High Schools South
Read Less
Bought with Barrie Wheeler • Hammond Residential Real Estate



