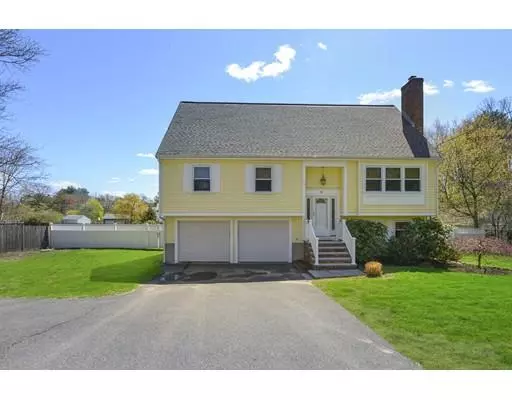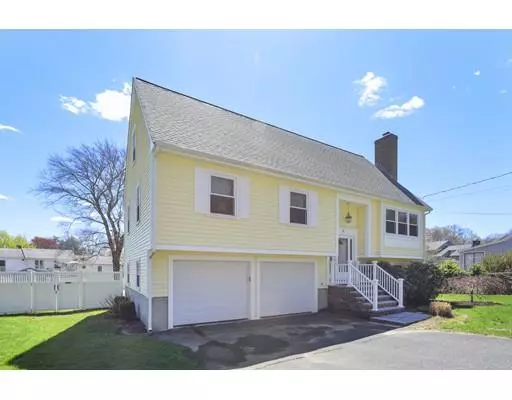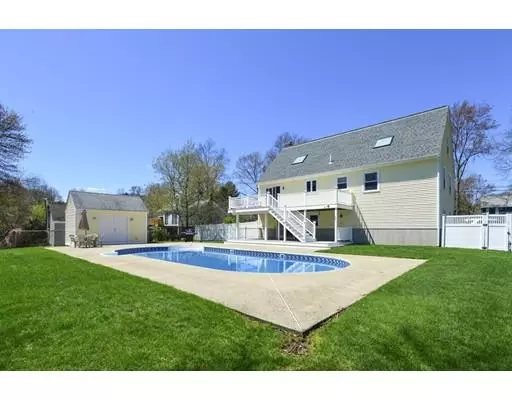For more information regarding the value of a property, please contact us for a free consultation.
366 Sumner St Norwood, MA 02062
Want to know what your home might be worth? Contact us for a FREE valuation!

Our team is ready to help you sell your home for the highest possible price ASAP
Key Details
Sold Price $579,000
Property Type Single Family Home
Sub Type Single Family Residence
Listing Status Sold
Purchase Type For Sale
Square Footage 1,863 sqft
Price per Sqft $310
MLS Listing ID 72491651
Sold Date 06/18/19
Bedrooms 4
Full Baths 2
Year Built 1985
Annual Tax Amount $6,628
Tax Year 2019
Lot Size 0.870 Acres
Acres 0.87
Property Description
Backyard Oasis! Check out this lot size...Enjoy the spectacular backyard with in-ground pool which is open and ready with plenty of extra space to play and entertain. Turn the outdoor large post and beam shed into the perfect pool house, already set with electricity. This impeccably maintained home is freshly painted and move in ready.The main floor consists of the kitchen which opens up to the dining room with slider to maintenance free composite deck. Living room with vaulted ceiling, gas fireplace, hardwood floors and open to loft above. 3 Bedrooms down the hall and a full bath. Continue upstairs to the open loft area perfect for a family room or play area. Another large bedroom which could easily be turned into a master suite. Downstairs is a finished room with a walk out to that perfect backyard as well as another full bath, laundry area and access to your 2 car garage. Updates include Roof 2017, Pool cover & liner 2018 -motor 2019, Skylites & water heater 2014. Enjoy now!
Location
State MA
County Norfolk
Zoning Res
Direction Union st to Sumner or Rt 1 to Sumner St
Rooms
Family Room Flooring - Wall to Wall Carpet, Exterior Access
Basement Finished, Walk-Out Access
Primary Bedroom Level First
Dining Room Ceiling Fan(s), Flooring - Hardwood, Deck - Exterior, Slider
Kitchen Ceiling Fan(s), Flooring - Hardwood
Interior
Interior Features Ceiling Fan(s), Loft
Heating Forced Air, Natural Gas
Cooling Central Air
Flooring Wood, Tile, Carpet, Flooring - Wall to Wall Carpet
Fireplaces Number 1
Fireplaces Type Living Room
Appliance Range, Dishwasher, Refrigerator, Gas Water Heater, Utility Connections for Gas Range, Utility Connections for Gas Oven, Utility Connections for Gas Dryer
Laundry In Basement
Exterior
Exterior Feature Storage
Garage Spaces 2.0
Fence Fenced/Enclosed, Fenced
Pool In Ground
Community Features Shopping, Golf, Highway Access
Utilities Available for Gas Range, for Gas Oven, for Gas Dryer
Roof Type Shingle
Total Parking Spaces 6
Garage Yes
Private Pool true
Building
Lot Description Level
Foundation Concrete Perimeter
Sewer Public Sewer
Water Public
Read Less
Bought with Effie Treon • Treon Realty Group



