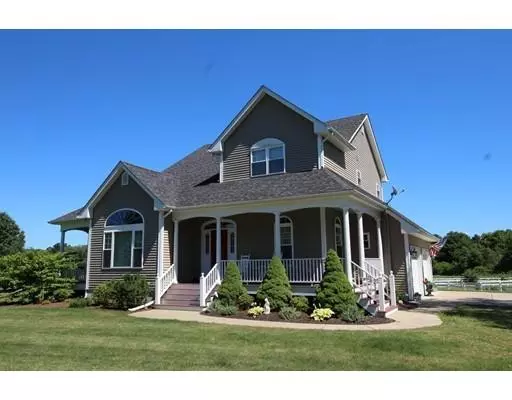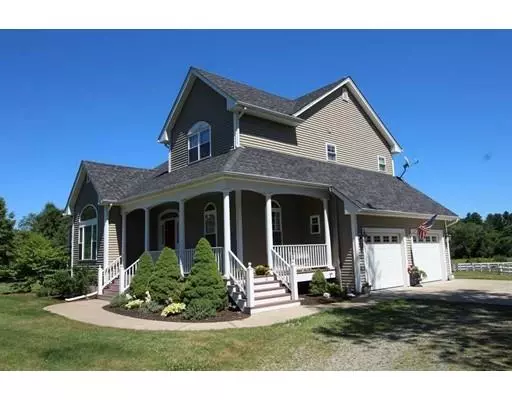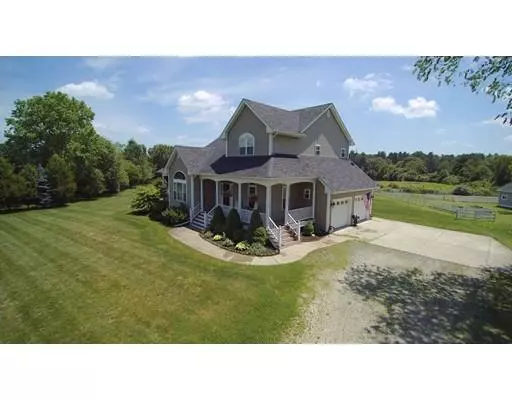For more information regarding the value of a property, please contact us for a free consultation.
63 Agricultural Ave Rehoboth, MA 02769
Want to know what your home might be worth? Contact us for a FREE valuation!

Our team is ready to help you sell your home for the highest possible price ASAP
Key Details
Sold Price $550,000
Property Type Single Family Home
Sub Type Single Family Residence
Listing Status Sold
Purchase Type For Sale
Square Footage 2,831 sqft
Price per Sqft $194
MLS Listing ID 72491916
Sold Date 09/10/19
Style Contemporary
Bedrooms 3
Full Baths 2
Half Baths 1
HOA Y/N false
Year Built 2007
Annual Tax Amount $6,712
Tax Year 2019
Lot Size 1.790 Acres
Acres 1.79
Property Description
SELLER HAS FOUND THEIR NEW HOME so this is a striking opportunity for the savvy Buyer as the Seller will negotiate offers btwn $550K & $575K! At once this home will entice you to sit on it's rear patio, gaze out to cranberry bogs or sit in the silence while the moonlight twinkles off a tranquil pond...soooo serene. If uniqueness, quality & peacefulness are at the top of your list, look no further...your oasis is here. Inside the all-desirable "open floor plan" lends itself well to easy entertaining while a first floor office makes working from home effortless. With high quality materials throughout including upgraded casework, solid wood & glass interior doors, transom & palladium windows, soaring ceilings, hardwood floors, glass doorknobs, a wood-burning fireplace flanked w/full length windows, cherry cabinets with crown molding & decorative carvings... each room presents a welcome reprise from the ordinary. That is what Rehoboth is all about...the extraordinary :)
Location
State MA
County Bristol
Zoning Res
Direction Tremont to South on Agricultural.
Rooms
Family Room Flooring - Hardwood, Cable Hookup, Open Floorplan, Recessed Lighting
Basement Full, Interior Entry, Sump Pump, Concrete, Unfinished
Primary Bedroom Level Second
Dining Room Flooring - Hardwood, Balcony / Deck, French Doors
Kitchen Flooring - Hardwood, Countertops - Stone/Granite/Solid, Breakfast Bar / Nook, Cabinets - Upgraded, Deck - Exterior, Open Floorplan, Recessed Lighting, Stainless Steel Appliances, Wine Chiller, Gas Stove, Peninsula
Interior
Interior Features Central Vacuum, Wired for Sound
Heating Forced Air, Geothermal
Cooling Central Air, Geothermal
Flooring Tile, Hardwood
Fireplaces Number 1
Fireplaces Type Family Room
Appliance Range, Dishwasher, Microwave, Water Treatment, Vacuum System, Range Hood, Propane Water Heater, Water Heater, Utility Connections for Gas Range
Laundry Flooring - Stone/Ceramic Tile, First Floor
Exterior
Exterior Feature Rain Gutters, Storage, Professional Landscaping, Sprinkler System
Garage Spaces 2.0
Community Features Shopping, Walk/Jog Trails, Stable(s), Golf, Medical Facility, Conservation Area, Highway Access, Public School, T-Station
Utilities Available for Gas Range
View Y/N Yes
View Scenic View(s)
Roof Type Shingle
Total Parking Spaces 6
Garage Yes
Building
Lot Description Cleared, Gentle Sloping
Foundation Concrete Perimeter
Sewer Private Sewer
Water Private
Others
Senior Community false
Read Less
Bought with Sandra J. Vandette • CENTURY 21 Ed Pariseau, REALTORS®



