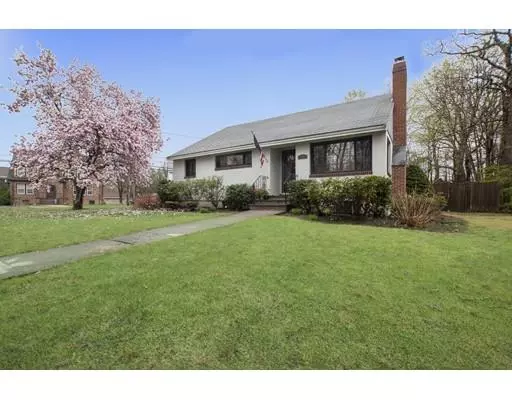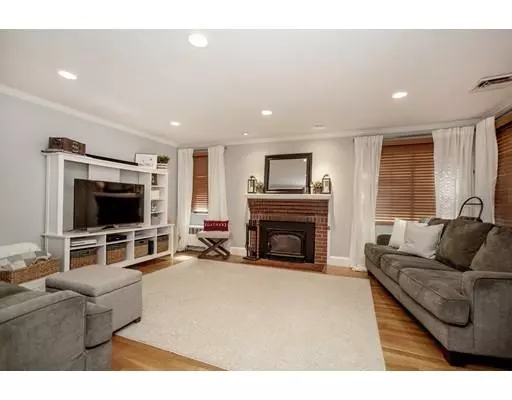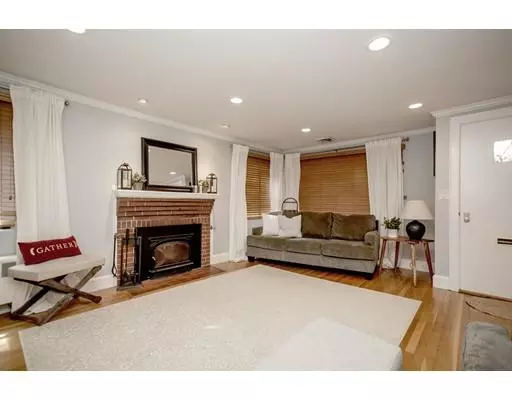For more information regarding the value of a property, please contact us for a free consultation.
169 Bond St Norwood, MA 02062
Want to know what your home might be worth? Contact us for a FREE valuation!

Our team is ready to help you sell your home for the highest possible price ASAP
Key Details
Sold Price $490,000
Property Type Single Family Home
Sub Type Single Family Residence
Listing Status Sold
Purchase Type For Sale
Square Footage 1,509 sqft
Price per Sqft $324
MLS Listing ID 72491962
Sold Date 06/28/19
Style Cape
Bedrooms 3
Full Baths 1
Year Built 1950
Annual Tax Amount $4,699
Tax Year 2019
Lot Size 10,454 Sqft
Acres 0.24
Property Description
Charming well loved Cape in sought after neighborhood conveniently located near, schools, library, playground, commuter rail, highway and downtown shopping. This six room, three bedroom, one bath home features a storybook living room with wood stove and hardwood floors, a dining room with period built-in cabinetry and a cherry kitchen with granite and stainless steel appliances. Two large bedrooms with an updated bathroom on the first floor. Spacious master bedroom with a walk in closet and private office space complete the second floor. Central air conditioning. Excellent location across from Shattuck Park. Fenced in backyard, patio and large two car garage. Great space for entertaining your family and friends. This home is move in ready.
Location
State MA
County Norfolk
Zoning res
Direction Winter Street to Bond Street. Across from Shattuck Park
Rooms
Primary Bedroom Level Second
Dining Room Flooring - Hardwood, Open Floorplan
Kitchen Flooring - Hardwood, Pantry, Countertops - Stone/Granite/Solid, Breakfast Bar / Nook, Cabinets - Upgraded, Open Floorplan, Stainless Steel Appliances
Interior
Heating Baseboard, Oil
Cooling Central Air
Flooring Hardwood
Fireplaces Number 1
Appliance Range, Dishwasher, Microwave, Refrigerator
Exterior
Garage Spaces 2.0
Community Features Public Transportation, Shopping, Pool, Tennis Court(s), Park, Medical Facility, Highway Access, House of Worship, Public School, T-Station
Roof Type Shingle
Total Parking Spaces 2
Garage Yes
Building
Lot Description Corner Lot
Foundation Concrete Perimeter
Sewer Public Sewer
Water Public
Schools
Elementary Schools Cleveland
Middle Schools Coakley
High Schools Norwood
Others
Acceptable Financing Contract
Listing Terms Contract
Read Less
Bought with Anne Fahy • Coldwell Banker Residential Brokerage - Dedham



