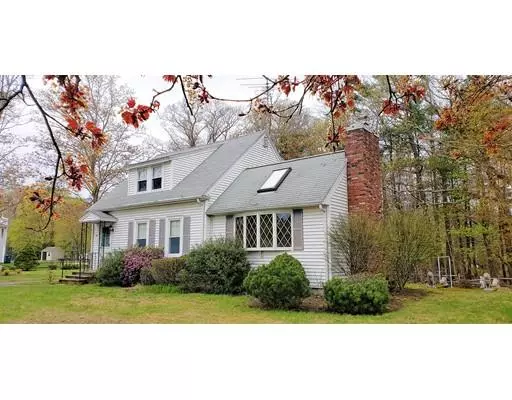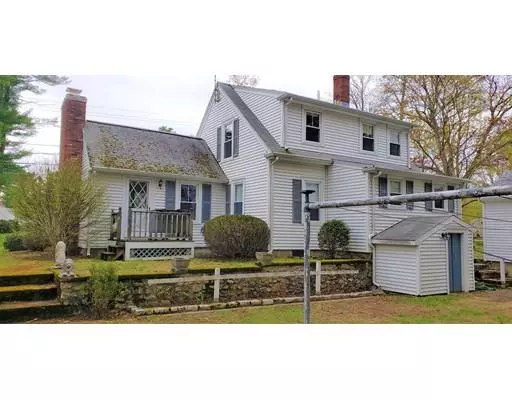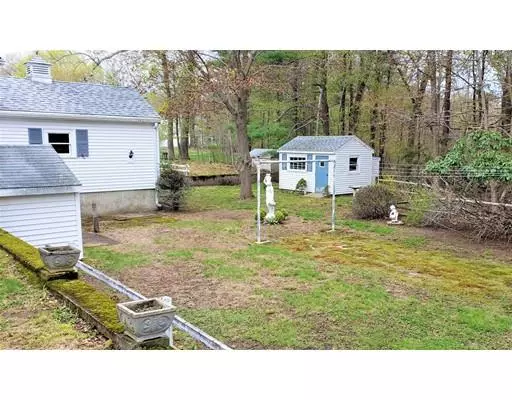For more information regarding the value of a property, please contact us for a free consultation.
141 Shaw Ave Abington, MA 02351
Want to know what your home might be worth? Contact us for a FREE valuation!

Our team is ready to help you sell your home for the highest possible price ASAP
Key Details
Sold Price $320,000
Property Type Single Family Home
Sub Type Single Family Residence
Listing Status Sold
Purchase Type For Sale
Square Footage 1,312 sqft
Price per Sqft $243
MLS Listing ID 72492426
Sold Date 06/10/19
Style Cape
Bedrooms 2
Full Baths 1
Half Baths 1
HOA Y/N false
Year Built 1932
Annual Tax Amount $5,252
Tax Year 2019
Lot Size 0.490 Acres
Acres 0.49
Property Description
Welcome to this adorable, charming, easy to live in 2 bedroom Cape. Lot's of character featured throughout. Move right in and do your cosmetic updates at your leisure. This lovingly maintained home features a newer Weil Mclain boiler, super dry basement with workbench area and extra storage space. Walkout to the private backyard patio area for outdoor enjoyment and entertaining. Enclosed porch is great for sitting with guests on a warm summer evening. Bonus shed with potting table for the gardening enthusiast. This is a great home in a really nice neighborhood, located close to local grocery stores and minutes to the MBTA Commuter Rail station. Come see why this is the perfect home for you!
Location
State MA
County Plymouth
Zoning RES
Direction Route 18 (Bedford St) to Shaw Ave
Rooms
Basement Full, Walk-Out Access, Concrete, Unfinished
Primary Bedroom Level Second
Interior
Interior Features Den, Center Hall
Heating Baseboard, Oil, Fireplace(s)
Cooling None
Flooring Wood, Vinyl, Carpet, Flooring - Wood
Fireplaces Number 1
Appliance Range, Refrigerator, Washer, Utility Connections for Electric Range
Laundry Washer Hookup, In Basement
Exterior
Exterior Feature Storage
Garage Spaces 1.0
Community Features Public Transportation, Shopping, Pool, Tennis Court(s), Park, Walk/Jog Trails, Golf, Medical Facility, Laundromat, Conservation Area, House of Worship, Private School, Public School, T-Station
Utilities Available for Electric Range
Roof Type Shingle
Total Parking Spaces 3
Garage Yes
Building
Lot Description Level
Foundation Concrete Perimeter, Block
Sewer Public Sewer
Water Public
Architectural Style Cape
Schools
Elementary Schools Woodsdale
Middle Schools Abington Middle
High Schools Abington Hs
Others
Senior Community false
Read Less
Bought with Debbie Glynn • Success! Real Estate



