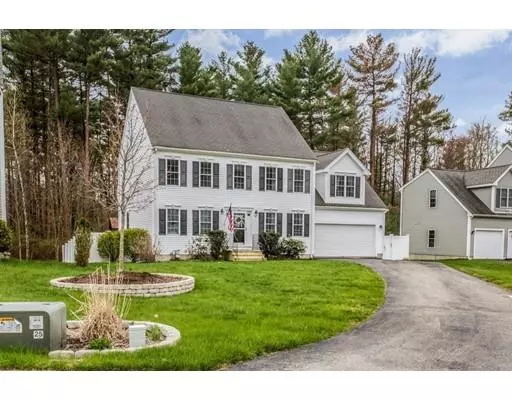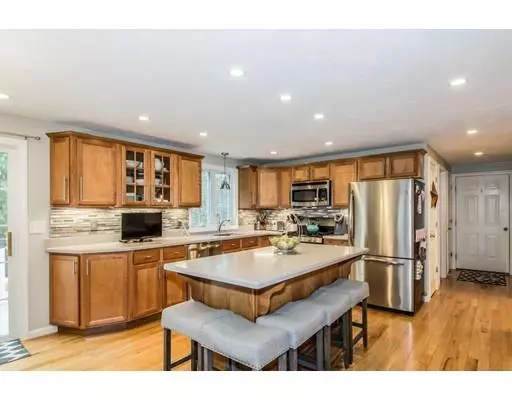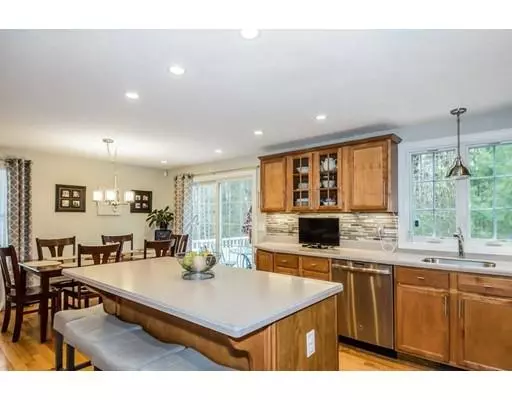For more information regarding the value of a property, please contact us for a free consultation.
46 George H Gillespie Way Abington, MA 02351
Want to know what your home might be worth? Contact us for a FREE valuation!

Our team is ready to help you sell your home for the highest possible price ASAP
Key Details
Sold Price $526,000
Property Type Single Family Home
Sub Type Single Family Residence
Listing Status Sold
Purchase Type For Sale
Square Footage 2,310 sqft
Price per Sqft $227
MLS Listing ID 72492655
Sold Date 06/24/19
Style Colonial
Bedrooms 4
Full Baths 2
Half Baths 2
HOA Fees $10/ann
HOA Y/N true
Year Built 2007
Annual Tax Amount $8,344
Tax Year 2019
Lot Size 7,840 Sqft
Acres 0.18
Property Description
Wondering if Spring will ever arrive? Wondering if your dream home will appear? Stop your wondering, your home has! Step inside this darling young Colonial! Just the beginning of the story. A generous open floor plan living room, eat in kitchen with island, as well formal dining room at it's best, half bath and laundry round out the first floor. Second floor has four generous size bedrooms with good closet space, master with bath and walk in closet. If your not already in awe wait until you see the walk out basement. Family room with wainscoting, mahogany wet bar, home office and half bath! A few more amenities are, solar panels that pay you and outside space that includes patio and fenced in yard. two miles to commuter.
Location
State MA
County Plymouth
Zoning R
Direction Rte 123 to High St to George Gillespie Way
Rooms
Family Room Bathroom - Half, Flooring - Laminate, Wet Bar, Recessed Lighting, Wainscoting
Basement Full, Finished, Walk-Out Access
Primary Bedroom Level Second
Dining Room Flooring - Hardwood, Wainscoting
Kitchen Flooring - Hardwood, Dining Area, Countertops - Stone/Granite/Solid, Kitchen Island, Deck - Exterior
Interior
Interior Features Bathroom - Half, Home Office, Bathroom
Heating Forced Air, Natural Gas
Cooling Central Air
Flooring Wood, Carpet, Stone / Slate, Flooring - Laminate, Flooring - Stone/Ceramic Tile
Appliance Range, Dishwasher, Disposal, Microwave, Refrigerator, Gas Water Heater, Utility Connections for Gas Range, Utility Connections for Gas Oven, Utility Connections for Gas Dryer
Laundry First Floor
Exterior
Garage Spaces 2.0
Fence Fenced
Community Features Shopping
Utilities Available for Gas Range, for Gas Oven, for Gas Dryer
Roof Type Shingle, Solar Shingles
Total Parking Spaces 4
Garage Yes
Building
Lot Description Cul-De-Sac
Foundation Concrete Perimeter
Sewer Public Sewer
Water Public
Architectural Style Colonial
Others
Senior Community false
Read Less
Bought with Katherine Kesaris • Lamacchia Realty, Inc.



