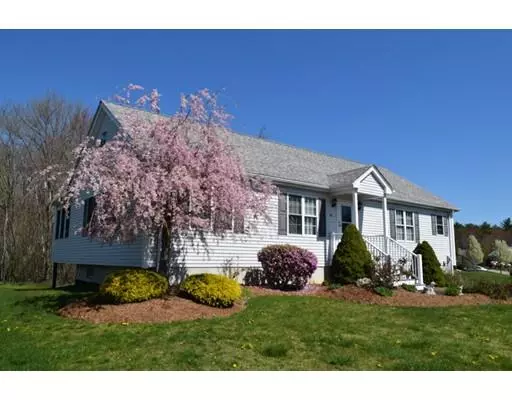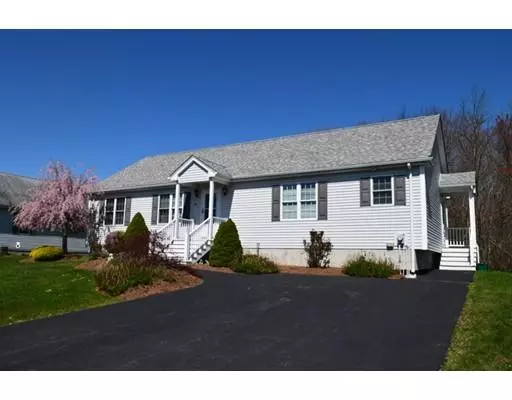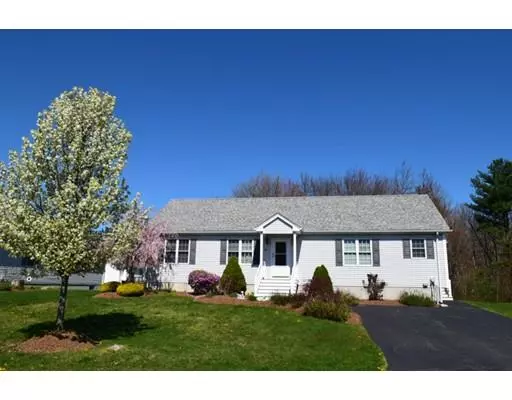For more information regarding the value of a property, please contact us for a free consultation.
30 Harmony Xing East Bridgewater, MA 02333
Want to know what your home might be worth? Contact us for a FREE valuation!

Our team is ready to help you sell your home for the highest possible price ASAP
Key Details
Sold Price $330,000
Property Type Single Family Home
Sub Type Single Family Residence
Listing Status Sold
Purchase Type For Sale
Square Footage 1,300 sqft
Price per Sqft $253
MLS Listing ID 72492863
Sold Date 05/31/19
Style Ranch
Bedrooms 2
Full Baths 2
HOA Fees $280/mo
HOA Y/N true
Year Built 2007
Annual Tax Amount $5,279
Tax Year 2019
Lot Size 0.310 Acres
Acres 0.31
Property Description
Enjoy one floor living in this beautiful ranch home in the highly sought after Harmony Crossing community. This bright and airy home features a large master bedroom with a private bath, large eat in kitchen with maple cabinets, and a 1st floor laundry. Warm up with family and friends in front of the gas fireplace in the living room, which leads to a large dining area. Enjoy your morning coffee or afternoon snack in the bright three season room overlooking conservation land in the back of the home. There is a bonus room that could be used as a third bedroom, home office or den. Lots of closet space, full basement and attic crawl space give you plenty of room for storage. HOA fee includes clubhouse, private waste water treatment plant, street snow removal and community landscaping. Great neighborhood for walking, and it is close to all amenities.
Location
State MA
County Plymouth
Zoning 100
Direction Rte 18 to Wildwood, right on Rodeo Drive, left on Harmony Crossing to #30 on left
Rooms
Basement Full, Sump Pump, Concrete
Primary Bedroom Level First
Dining Room Flooring - Hardwood
Kitchen Flooring - Stone/Ceramic Tile, Dining Area, Pantry, Gas Stove
Interior
Interior Features Sun Room, Internet Available - Broadband, Internet Available - DSL
Heating Forced Air, Natural Gas
Cooling Central Air
Flooring Tile, Hardwood, Flooring - Wall to Wall Carpet
Fireplaces Number 1
Fireplaces Type Living Room
Appliance Range, Dishwasher, Disposal, Refrigerator, Washer, Dryer, Range Hood, Gas Water Heater, Utility Connections for Gas Range, Utility Connections for Gas Oven, Utility Connections for Gas Dryer, Utility Connections for Electric Dryer
Laundry Washer Hookup
Exterior
Exterior Feature Rain Gutters
Community Features Public Transportation, Shopping, Tennis Court(s), Park, Golf, Medical Facility, Laundromat, Conservation Area, Private School, Public School, University
Utilities Available for Gas Range, for Gas Oven, for Gas Dryer, for Electric Dryer, Washer Hookup
Roof Type Shingle
Total Parking Spaces 4
Garage No
Building
Lot Description Gentle Sloping
Foundation Concrete Perimeter
Sewer Public Sewer
Water Private
Others
Senior Community true
Acceptable Financing Contract
Listing Terms Contract
Read Less
Bought with Elizabeth Enos • Beth Enos Realty Group



