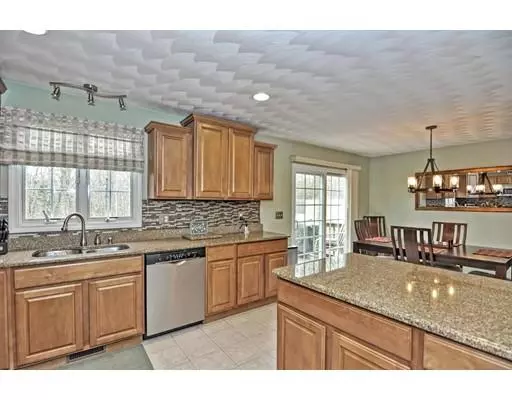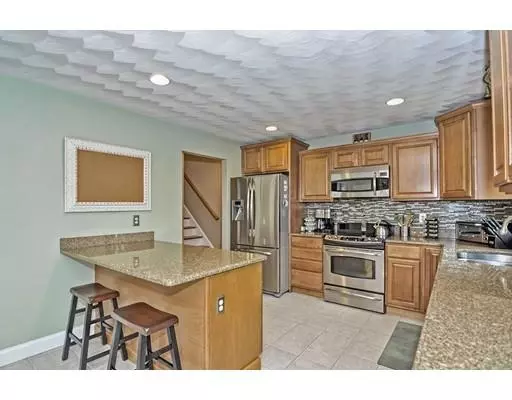For more information regarding the value of a property, please contact us for a free consultation.
108 W Wrentham Rd Cumberland, RI 02864
Want to know what your home might be worth? Contact us for a FREE valuation!

Our team is ready to help you sell your home for the highest possible price ASAP
Key Details
Sold Price $399,000
Property Type Single Family Home
Sub Type Single Family Residence
Listing Status Sold
Purchase Type For Sale
Square Footage 1,868 sqft
Price per Sqft $213
MLS Listing ID 72493101
Sold Date 08/20/19
Style Contemporary, Raised Ranch
Bedrooms 3
Full Baths 2
Half Baths 1
Year Built 2006
Annual Tax Amount $5,078
Tax Year 2018
Lot Size 0.360 Acres
Acres 0.36
Property Description
Come explore this meticulously maintained 3 bed, 2.5 bath home in north Cumberland. Enter through stone wall-line drive and step into open concept first floor, featuring family room with vaulted ceilings, gorgeous kitchen and dining area opening via glass slider to deck overlooking a peaceful, wooded backyard. Kitchen includes an expansive island, granite countertops, chic tiled backsplash, custom maple cabinetry, and stainless steel appliances. Two spacious bedrooms, one with adjoining full bath complete first floor. Second floor family room loft overlooks first floor, leading into huge master suite with spacious walk-in closet and full bath. Bonus room in the finished basement could serve as a studio, playroom, wine cellar, etc. Located in the sought after Community School District. This is the one you've been waiting for; come see for yourself!
Location
State RI
County Providence
Zoning A-2
Direction Mendon Rd to W Wrentham Rd
Rooms
Family Room Cathedral Ceiling(s), Flooring - Hardwood
Basement Full, Finished, Garage Access
Primary Bedroom Level Second
Dining Room Flooring - Stone/Ceramic Tile, Deck - Exterior, Slider
Kitchen Flooring - Stone/Ceramic Tile, Dining Area, Countertops - Stone/Granite/Solid, Countertops - Upgraded, Kitchen Island, Stainless Steel Appliances
Interior
Interior Features Home Office, Play Room
Heating Forced Air, Oil
Cooling Central Air
Flooring Tile, Carpet, Hardwood, Flooring - Hardwood, Flooring - Wall to Wall Carpet
Appliance Range, Dishwasher, Microwave, Refrigerator, Washer, Dryer, Electric Water Heater, Utility Connections for Electric Range
Exterior
Garage Spaces 2.0
Community Features Shopping, Walk/Jog Trails, Stable(s), Golf, Conservation Area, Highway Access, House of Worship, Private School, Public School
Utilities Available for Electric Range
Roof Type Shingle
Total Parking Spaces 6
Garage Yes
Building
Foundation Concrete Perimeter
Sewer Private Sewer
Water Private
Others
Acceptable Financing Contract
Listing Terms Contract
Read Less
Bought with LeeAnn Cerretani • Conway - Mansfield



