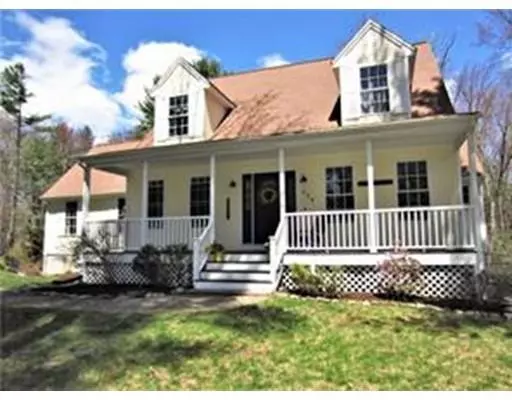For more information regarding the value of a property, please contact us for a free consultation.
256 Douglas Pike North Smithfield, RI 02896
Want to know what your home might be worth? Contact us for a FREE valuation!

Our team is ready to help you sell your home for the highest possible price ASAP
Key Details
Sold Price $389,000
Property Type Single Family Home
Sub Type Single Family Residence
Listing Status Sold
Purchase Type For Sale
Square Footage 2,262 sqft
Price per Sqft $171
MLS Listing ID 72493406
Sold Date 07/29/19
Style Cape
Bedrooms 3
Full Baths 2
HOA Y/N false
Year Built 1997
Annual Tax Amount $6,210
Tax Year 2019
Lot Size 2.320 Acres
Acres 2.32
Property Description
Attention to detail and craftsmanship with this recently updated Cape featuring modern farmhouse finishes and fixtures; Recently remodeled bathrooms, First floor master with large closet and adjoining full bathroom, Over-sized family room w/ wood fireplace and beautiful hardwood floors throughout! Formal dining room with feature wall and board and batten molding, Office area/seating room, Eat in kitchen with granite island & space for an additional full table, a coffee bar/station, and sliding doors that view 2.32 acres of privacy with a newly fenced in backyard, perfect for a family, especially with dogs. Upstairs features 2 large bedrooms with a full bathroom, great for a growing family! There's bonus space waiting to be turned into an extra family area, play space, or walk-in closet/bathroom; Large unfinished basement with ceiling clearance for a home gym, Top of the line water filtration system (no need to buy water bottles!), Recently paved driveway and highly sought after area wi
Location
State RI
County Providence
Zoning RA
Direction GPS or Google Maps
Rooms
Family Room Flooring - Hardwood
Basement Full, Interior Entry, Garage Access, Radon Remediation System, Concrete, Unfinished
Primary Bedroom Level First
Dining Room Flooring - Hardwood
Kitchen Flooring - Hardwood
Interior
Interior Features Home Office, Bonus Room, Exercise Room
Heating Baseboard, Oil
Cooling None
Flooring Wood, Tile, Carpet, Flooring - Stone/Ceramic Tile
Fireplaces Number 1
Fireplaces Type Family Room
Appliance Range, Dishwasher, Microwave, Refrigerator, Washer, Dryer, Water Treatment, Water Softener, Oil Water Heater, Tank Water Heater
Laundry In Basement
Exterior
Exterior Feature Rain Gutters, Garden
Garage Spaces 2.0
Fence Fenced
Community Features Public Transportation, Shopping, Golf, Highway Access, Private School, Public School, University
Roof Type Shingle
Total Parking Spaces 8
Garage Yes
Building
Lot Description Wooded, Cleared
Foundation Concrete Perimeter
Sewer Private Sewer
Water Private
Others
Senior Community false
Read Less
Bought with Non Member • Non Member Office



