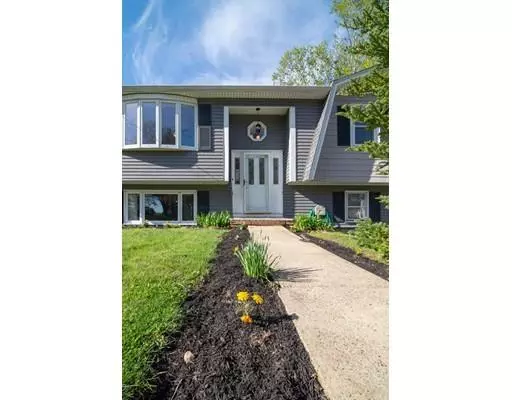For more information regarding the value of a property, please contact us for a free consultation.
740 Main St Dighton, MA 02715
Want to know what your home might be worth? Contact us for a FREE valuation!

Our team is ready to help you sell your home for the highest possible price ASAP
Key Details
Sold Price $342,000
Property Type Single Family Home
Sub Type Single Family Residence
Listing Status Sold
Purchase Type For Sale
Square Footage 1,132 sqft
Price per Sqft $302
MLS Listing ID 72493993
Sold Date 08/02/19
Style Raised Ranch
Bedrooms 3
Full Baths 1
Half Baths 1
Year Built 1978
Annual Tax Amount $3,936
Tax Year 2019
Lot Size 0.430 Acres
Acres 0.43
Property Description
Motivated Sellers! Quick close possible! Move in ready raised ranch in a desirable rural community in Dighton. Easy access to 195 & 24 - great for commuters. Great living area with spacious living room, dining area, white kitchen with granite counter tops, updated bathroom with matching granite, and 3 bedrooms round out the first floor. Some new interior doors, new light fixtures, freshly painted. Lower level is finished with approx 700 additional sq ft of living space including a half bath with laundry. Some new updates include a 6 year old roof. Title 5 Pass! All information obtained through public records. Buyer and buyer's agent to verify information and do their own due diligence. Small Town, Big Heart!
Location
State MA
County Bristol
Zoning R1
Direction Use GPS. Rt 44 to Williams St. to Main St or 138 to Main St.
Rooms
Basement Full, Partially Finished, Garage Access
Interior
Interior Features Internet Available - Unknown
Heating Baseboard, Oil
Cooling Central Air
Flooring Tile, Carpet, Hardwood
Appliance Oven, Dishwasher, Microwave, Countertop Range, Refrigerator, Dryer, Oil Water Heater, Plumbed For Ice Maker, Utility Connections for Electric Range, Utility Connections for Electric Oven, Utility Connections for Electric Dryer
Exterior
Exterior Feature Rain Gutters, Storage
Garage Spaces 1.0
Utilities Available for Electric Range, for Electric Oven, for Electric Dryer, Icemaker Connection
Total Parking Spaces 4
Garage Yes
Building
Lot Description Level
Foundation Concrete Perimeter
Sewer Private Sewer
Water Public
Others
Acceptable Financing Assumable
Listing Terms Assumable
Read Less
Bought with Christina Israel • HomeSmart Professionals Real Estate



