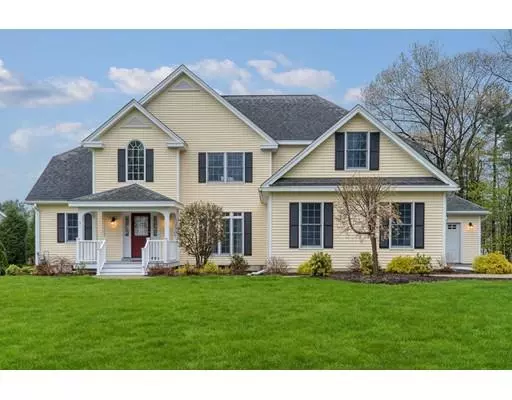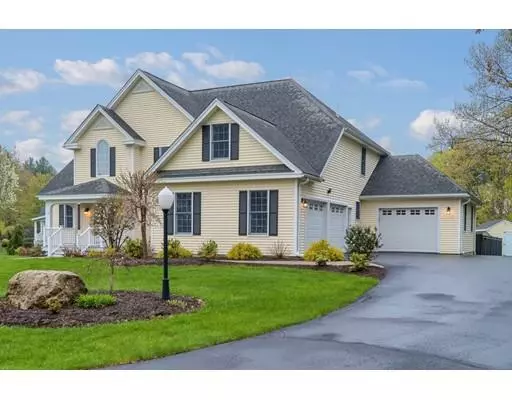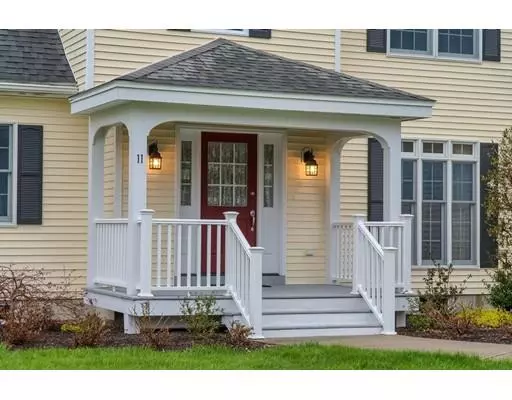For more information regarding the value of a property, please contact us for a free consultation.
11 Mays Field Rd Lunenburg, MA 01462
Want to know what your home might be worth? Contact us for a FREE valuation!

Our team is ready to help you sell your home for the highest possible price ASAP
Key Details
Sold Price $577,000
Property Type Single Family Home
Sub Type Single Family Residence
Listing Status Sold
Purchase Type For Sale
Square Footage 3,098 sqft
Price per Sqft $186
MLS Listing ID 72494023
Sold Date 07/08/19
Style Contemporary
Bedrooms 6
Full Baths 2
Half Baths 1
Year Built 2002
Annual Tax Amount $9,474
Tax Year 2019
Lot Size 0.960 Acres
Acres 0.96
Property Description
This beautiful home checks off all of the boxes! Great floor plan featuring a first floor master suite with a fantastic bathroom, functional kitchen with a fabulous Jenn-Air gas range with center griddle, breakfast bar and dining area, large family room with a 2 story ceiling and fireplace with pellet stove insert, another bedroom which would make a great private office, dedicated laundry room and also a half bathroom. The second level offers 4 spacious bedrooms and a full bathroom. Three car garage. Central Air Conditioning, Generator hookup, Irrigation System. Set on a gorgeous landscaped level lot at the end of a Cul-de-Sac. Screened porch overlooking a heated inground pool. Immaculately kept. Homes like this don't come around often. Schedule an appointment to view this special home before it's gone.
Location
State MA
County Worcester
Zoning Res
Direction Mass Ave to Richards Way to Mays Field Rd
Rooms
Family Room Wood / Coal / Pellet Stove, Cathedral Ceiling(s), Flooring - Wall to Wall Carpet, Recessed Lighting
Basement Full
Primary Bedroom Level First
Dining Room Flooring - Hardwood
Kitchen Flooring - Hardwood, Dining Area, Countertops - Stone/Granite/Solid, Breakfast Bar / Nook, Stainless Steel Appliances
Interior
Interior Features Closet, Ceiling - Cathedral, Bedroom, Foyer
Heating Forced Air, Natural Gas
Cooling Central Air
Flooring Flooring - Wall to Wall Carpet, Flooring - Hardwood
Fireplaces Number 1
Fireplaces Type Family Room
Appliance Range, Dishwasher, Disposal, Refrigerator, Gas Water Heater, Tank Water Heater, Utility Connections for Gas Range, Utility Connections for Electric Dryer
Laundry Flooring - Stone/Ceramic Tile, Electric Dryer Hookup, Washer Hookup, First Floor
Exterior
Exterior Feature Storage, Sprinkler System
Garage Spaces 3.0
Pool Pool - Inground Heated
Utilities Available for Gas Range, for Electric Dryer, Washer Hookup, Generator Connection
Roof Type Shingle
Total Parking Spaces 6
Garage Yes
Private Pool true
Building
Lot Description Level
Foundation Concrete Perimeter
Sewer Public Sewer
Water Public
Architectural Style Contemporary
Read Less
Bought with Leslie Storrs Tondreau • Lamacchia Realty, Inc.



