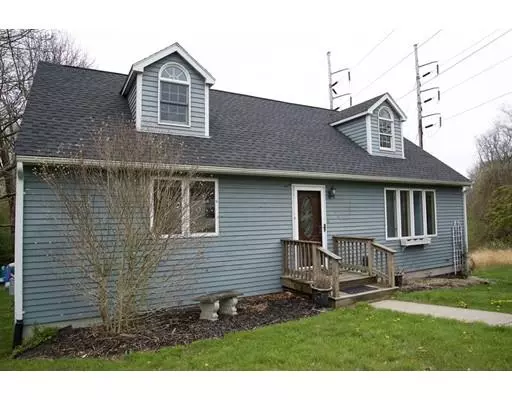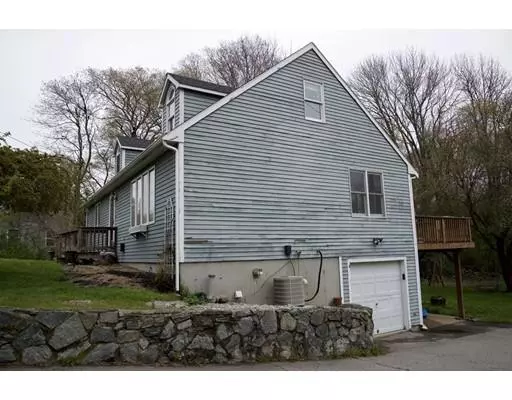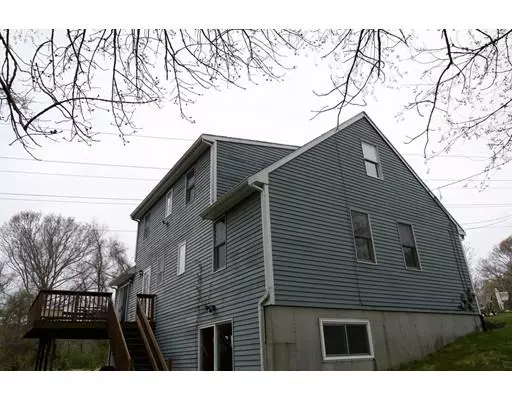For more information regarding the value of a property, please contact us for a free consultation.
134 Mill Street Tiverton, RI 02878
Want to know what your home might be worth? Contact us for a FREE valuation!

Our team is ready to help you sell your home for the highest possible price ASAP
Key Details
Sold Price $280,000
Property Type Single Family Home
Sub Type Single Family Residence
Listing Status Sold
Purchase Type For Sale
Square Footage 1,638 sqft
Price per Sqft $170
Subdivision North Tiverton
MLS Listing ID 72494885
Sold Date 06/28/19
Style Cape
Bedrooms 4
Full Baths 3
HOA Y/N false
Year Built 1992
Annual Tax Amount $4,122
Tax Year 2018
Lot Size 0.810 Acres
Acres 0.81
Property Description
Located on a beautiful cul-de-sac, this Contemporary Cape features three full levels of living area. The first level includes a living room, dining room, kitchen, full bath, and two bedrooms. The second level features two bedrooms, including the master bedroom with master bath, and an office. There is a bathroom in the fully finished walk-out basement. Bonus features include central air, central vac, an alarm system, a one car garage underneath, and a gorgeous master bath complete with a whirlpool tub, separate stand-alone shower stall, double sinks, and double entryways. The private lot is just over 3/4 of an acre and includes a shed. This house is a must see. It is very deceiving from the street. Call today for your private showing!
Location
State RI
County Newport
Zoning R30
Direction GPS
Rooms
Family Room Flooring - Wall to Wall Carpet
Basement Full, Finished, Walk-Out Access, Interior Entry, Garage Access
Primary Bedroom Level Second
Interior
Interior Features Central Vacuum
Heating Forced Air, Propane
Cooling Central Air
Appliance Propane Water Heater, Utility Connections for Gas Range, Utility Connections for Gas Oven, Utility Connections for Gas Dryer
Laundry In Basement, Washer Hookup
Exterior
Exterior Feature Rain Gutters, Storage
Garage Spaces 1.0
Community Features Shopping, Public School
Utilities Available for Gas Range, for Gas Oven, for Gas Dryer, Washer Hookup
Roof Type Shingle
Total Parking Spaces 6
Garage Yes
Building
Lot Description Easements
Foundation Concrete Perimeter
Sewer Private Sewer
Water Private
Others
Senior Community false
Acceptable Financing Contract
Listing Terms Contract
Read Less
Bought with Kenneth A Mongeon • KAM Realty



