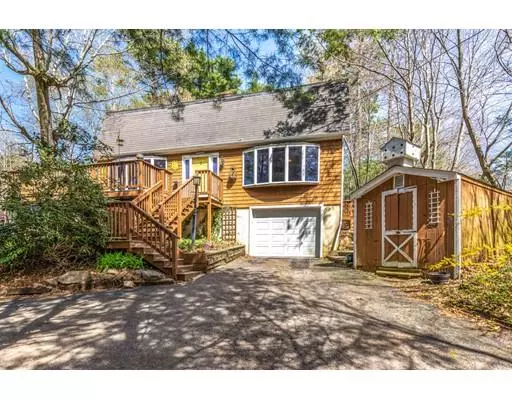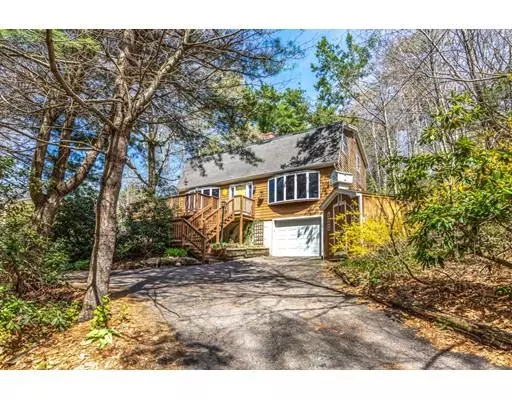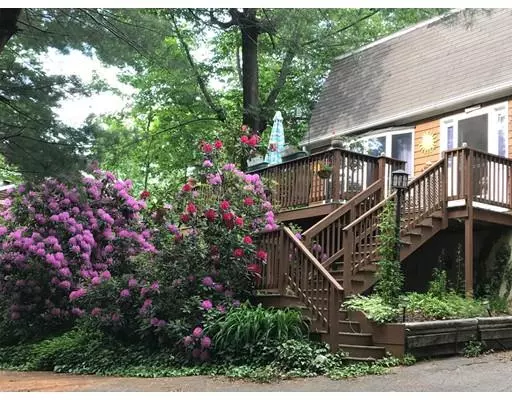For more information regarding the value of a property, please contact us for a free consultation.
48 Laurel St Gloucester, MA 01930
Want to know what your home might be worth? Contact us for a FREE valuation!

Our team is ready to help you sell your home for the highest possible price ASAP
Key Details
Sold Price $392,000
Property Type Single Family Home
Sub Type Single Family Residence
Listing Status Sold
Purchase Type For Sale
Square Footage 2,236 sqft
Price per Sqft $175
MLS Listing ID 72495953
Sold Date 07/12/19
Style Colonial
Bedrooms 3
Full Baths 2
Half Baths 1
HOA Y/N false
Year Built 1979
Annual Tax Amount $5,587
Tax Year 2019
Lot Size 0.460 Acres
Acres 0.46
Property Description
Large 2200 SF 3 BR, 2.5 BA Colonial on .46 acre with great floor plan on quiet country lane in West Gloucester. Could use some updating to make it your own. Spacious Livingroom w/fireplace&Pellet Stove, beamed ceiling, large bay window, and slider to rear yard perfect for entertaining. Fully applianced eat in kitchen & large formal dining room with HW floor. Upstairs hosts 2 nice sized BR's & full bath. Also, a large Master BR w/walk in closet & Master bath completes the upstairs. Finished basement has huge family room w/wood stove perfect for cold winter nights, laundry room & storage. Garage access from the Family Room makes convenient for entering the home in inclement weather. From front deck and rear you have a serene woodland view. 1 car heated garage under as well as parking for 5 cars. New West Parish Elementary School close by! Easy access to 128 and commuter rail station. New approved 3 BR septic design.Seller to escrow 1.5 times estimated cost for installation post closing
Location
State MA
County Essex
Area West Gloucester
Zoning R30
Direction Route 133 Essex Ave to Magnolia Avenue to Laurel Street. Property is on the right.
Rooms
Family Room Wood / Coal / Pellet Stove, Flooring - Wall to Wall Carpet, Recessed Lighting, Storage
Basement Full, Finished, Walk-Out Access, Interior Entry, Garage Access
Primary Bedroom Level Second
Dining Room Flooring - Wood, Window(s) - Bay/Bow/Box
Kitchen Flooring - Vinyl, Exterior Access, Gas Stove
Interior
Heating Electric Baseboard, Pellet Stove, Wood Stove
Cooling Window Unit(s)
Flooring Wood, Vinyl, Carpet
Fireplaces Number 1
Appliance Range, Refrigerator, Washer, Dryer, Electric Water Heater, Tank Water Heater, Utility Connections for Gas Range
Laundry Electric Dryer Hookup, Washer Hookup, In Basement
Exterior
Exterior Feature Storage
Garage Spaces 1.0
Community Features Public Transportation, Walk/Jog Trails, Medical Facility, Conservation Area, Highway Access, House of Worship, Marina, Public School, T-Station
Utilities Available for Gas Range
Waterfront Description Beach Front, Ocean, Beach Ownership(Public)
Roof Type Shingle
Total Parking Spaces 5
Garage Yes
Building
Foundation Concrete Perimeter
Sewer Private Sewer
Water Private
Architectural Style Colonial
Schools
Elementary Schools West Parish
Middle Schools O'Maley
High Schools Ghs
Others
Senior Community false
Read Less
Bought with Lane Team • North Shore's Gold Coast Realty



