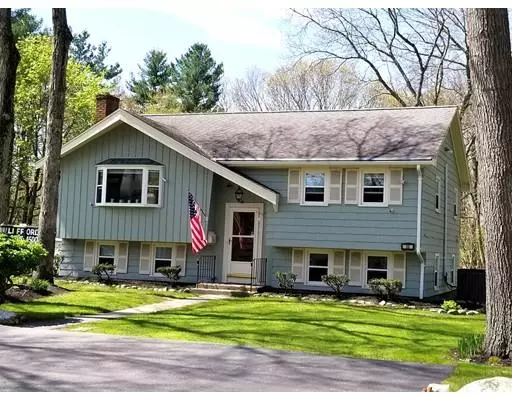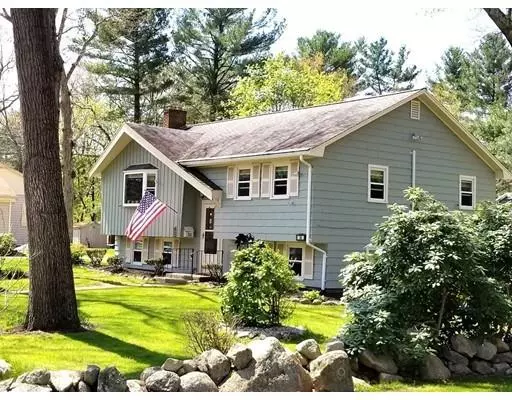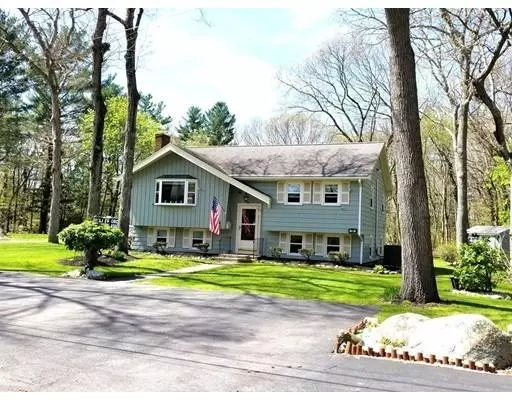For more information regarding the value of a property, please contact us for a free consultation.
30 Oakland Cir Abington, MA 02351
Want to know what your home might be worth? Contact us for a FREE valuation!

Our team is ready to help you sell your home for the highest possible price ASAP
Key Details
Sold Price $360,000
Property Type Single Family Home
Sub Type Single Family Residence
Listing Status Sold
Purchase Type For Sale
Square Footage 1,288 sqft
Price per Sqft $279
MLS Listing ID 72495998
Sold Date 07/02/19
Style Raised Ranch
Bedrooms 4
Full Baths 1
Half Baths 1
HOA Y/N false
Year Built 1958
Annual Tax Amount $5,294
Tax Year 2019
Lot Size 9,583 Sqft
Acres 0.22
Property Description
Move in condition! This home is PERFECT for First Time Home Buyers. You'll love this peaceful Cul-de-Sac neighborhood. Lots of room to entertain and host your summer BBQ's. Open floor plan with beautiful hardwood floors throughout the Living & Dining areas. Cozy fireplace in the Living Room. Sliders in the dining room leading out to the large maintenance free deck (2014) and sensational outdoor space! Fantastic finished family room located in the lower level (currently used as a "Man Cave"). Lower level also has a half bath, separate laundry area and generous space for a workbench and tools. There's also a nice shed in the backyard for all of your outdoor gear. Other recent updates include; Central Air (2013), Newer windows, Over-sized Bay window (2013) Roof (2002) & Heating System (2002). Short distance to the commuter rail, new schools and Abington Center. There's nothing left for you to do but MOVE IN and ENJOY!!!
Location
State MA
County Plymouth
Zoning 9999
Direction Rt.18 to Rt.139 to Temple Street to Oakland Circle
Rooms
Family Room Flooring - Wall to Wall Carpet, Cable Hookup
Basement Full, Finished, Walk-Out Access, Interior Entry, Sump Pump, Radon Remediation System
Primary Bedroom Level Second
Dining Room Flooring - Hardwood, Balcony / Deck, Slider
Kitchen Flooring - Laminate, Dining Area
Interior
Interior Features High Speed Internet
Heating Baseboard, Natural Gas
Cooling Central Air
Flooring Wood, Tile, Carpet, Laminate, Hardwood
Fireplaces Number 1
Fireplaces Type Living Room
Appliance Range, Refrigerator, Washer, Dryer, Electric Water Heater, Utility Connections for Electric Range, Utility Connections for Electric Dryer
Laundry Electric Dryer Hookup, Washer Hookup, First Floor
Exterior
Exterior Feature Rain Gutters, Storage
Community Features Public Transportation, Shopping, Golf, Medical Facility, Laundromat, Highway Access, House of Worship, Public School, T-Station
Utilities Available for Electric Range, for Electric Dryer, Washer Hookup
Roof Type Tar/Gravel
Total Parking Spaces 4
Garage No
Building
Lot Description Cul-De-Sac, Level
Foundation Concrete Perimeter
Sewer Public Sewer
Water Public
Architectural Style Raised Ranch
Schools
Elementary Schools B.B./ Woodsdale
Middle Schools Abington Middle
High Schools Abington High
Others
Senior Community false
Read Less
Bought with Denis Freitas • RE/MAX American Dream



