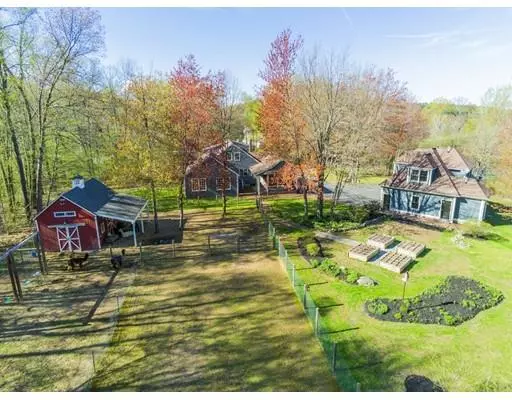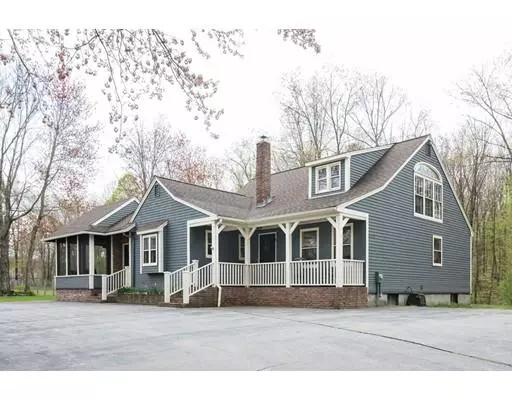For more information regarding the value of a property, please contact us for a free consultation.
1354 Lancaster Ave Lunenburg, MA 01462
Want to know what your home might be worth? Contact us for a FREE valuation!

Our team is ready to help you sell your home for the highest possible price ASAP
Key Details
Sold Price $549,900
Property Type Single Family Home
Sub Type Single Family Residence
Listing Status Sold
Purchase Type For Sale
Square Footage 3,304 sqft
Price per Sqft $166
MLS Listing ID 72496108
Sold Date 06/27/19
Style Cape
Bedrooms 3
Full Baths 3
Year Built 1978
Annual Tax Amount $8,071
Tax Year 2018
Lot Size 3.130 Acres
Acres 3.13
Property Description
This is the lifestyle that you've been dreaming about. Modern farmhouse, carriage house, garden shed, raised beds and two barns for your animals. Enjoy this serene, private location set back on 3+ scenic acres with lovely pond view from the 3 season porch. Main house updated throughout, recently painted inside and out, all major systems updated in 2014 and many more recent upgrades. Enjoy stainless steel appliances, granite, travertine tiled spacious kitchen. Open-concept floor plan is ideal for entertaining with free-flowing Family Room/ Dining Room/ Kitchen. Spread your family out in the magnificent 26x36 carriage house w/ kitchenette on 2nd floor just up the winding oak staircase. 1st floor offers beautiful office/den w/ sep. entrance, 3/4 bath, laundry, 2-car garage. Beautiful 16x24 barn with loft, water and electric, suitable for your Gentlemen's Farm. Incredible location: away from it all but close to all amenities.
Location
State MA
County Worcester
Zoning RES
Direction Use GPS. Enter the driveway with the wooden sign that reads Bramblecroft Farm.
Rooms
Basement Partial
Interior
Heating Baseboard, Electric Baseboard, Oil, Propane
Cooling Central Air, Whole House Fan
Flooring Tile, Carpet, Hardwood
Fireplaces Number 1
Appliance Range, Dishwasher, Microwave, Refrigerator, Washer, Dryer, Water Treatment, Range Hood, Oil Water Heater, Tank Water Heater, Plumbed For Ice Maker, Utility Connections for Electric Range, Utility Connections for Electric Oven, Utility Connections for Electric Dryer
Laundry Washer Hookup
Exterior
Exterior Feature Storage, Professional Landscaping, Garden, Horses Permitted, Stone Wall
Garage Spaces 2.0
Utilities Available for Electric Range, for Electric Oven, for Electric Dryer, Washer Hookup, Icemaker Connection
Waterfront Description Waterfront, Pond
Roof Type Shingle
Total Parking Spaces 6
Garage Yes
Building
Lot Description Cleared, Farm
Foundation Concrete Perimeter
Sewer Private Sewer
Water Private
Architectural Style Cape
Read Less
Bought with Blood Team • Keller Williams Realty - Merrimack



