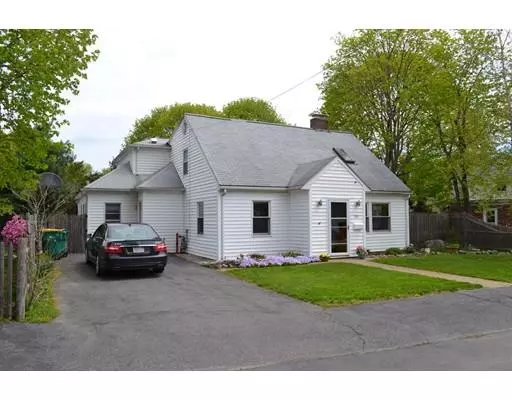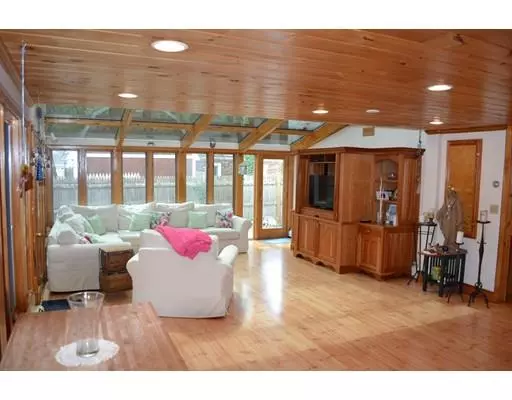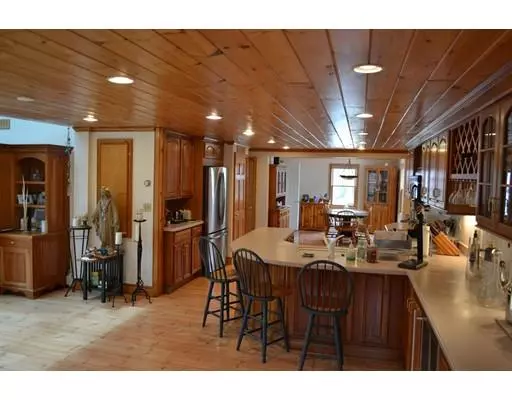For more information regarding the value of a property, please contact us for a free consultation.
70 Alandale Pkwy Norwood, MA 02062
Want to know what your home might be worth? Contact us for a FREE valuation!

Our team is ready to help you sell your home for the highest possible price ASAP
Key Details
Sold Price $505,000
Property Type Single Family Home
Sub Type Single Family Residence
Listing Status Sold
Purchase Type For Sale
Square Footage 2,515 sqft
Price per Sqft $200
MLS Listing ID 72496161
Sold Date 07/22/19
Style Cape
Bedrooms 4
Full Baths 2
Half Baths 2
Year Built 1955
Annual Tax Amount $5,220
Tax Year 2019
Lot Size 9,583 Sqft
Acres 0.22
Property Description
Spectacular and spacious expanded Cape located on a nice side street. Main level consists of a beautiful cherry kitchen with Jennair range and corian counters this room opens into a fabulous family room addition with custom built ins and room brightening windows. Great room for entertaining with adjacent 1/2 bath and laundry. Speaking of entertaining...there is a HUGE screened in porch with vaulted ceiling and wood stove. This is a one of a kind room. Perfect 3 season room, football tailgating etc. There is also a formal fire placed living room, very nice office with custom built ins. plus another half bath. Those looking for in-law potential we have a spacious side room with its own entrance. Second floor has 4 bedrooms and 2 full baths. Very large master bedroom suite with walk in closet as well as a master bath complete with shower and separate relaxing whirlpool. Second guest bathroom as well.Nice level fenced in yard with 2 storage sheds. Open house Sat. 5/18/19 from 11-12:30.
Location
State MA
County Norfolk
Zoning res
Direction Washington St. to Alandale Pkwy.
Rooms
Family Room Skylight, Cathedral Ceiling(s), Closet/Cabinets - Custom Built, Flooring - Laminate, Flooring - Vinyl, Exterior Access, Open Floorplan
Primary Bedroom Level Second
Dining Room Flooring - Laminate
Kitchen Flooring - Vinyl, Countertops - Stone/Granite/Solid, Countertops - Upgraded, Breakfast Bar / Nook, Cabinets - Upgraded, Open Floorplan, Remodeled
Interior
Interior Features Bathroom - Half, Closet/Cabinets - Custom Built, Ceiling - Cathedral, Ceiling Fan(s), Bathroom, Office, Home Office-Separate Entry
Heating Forced Air, Baseboard, Natural Gas
Cooling None
Flooring Carpet, Laminate, Flooring - Vinyl, Flooring - Wall to Wall Carpet
Fireplaces Number 1
Fireplaces Type Living Room, Wood / Coal / Pellet Stove
Appliance Range, Dishwasher, Disposal, Microwave, Refrigerator, Washer, Dryer, Gas Water Heater, Tank Water Heater, Utility Connections for Gas Range
Laundry First Floor
Exterior
Exterior Feature Storage
Fence Fenced/Enclosed, Fenced
Community Features Public Transportation, Shopping, Pool, Tennis Court(s), Park, Walk/Jog Trails, Conservation Area, Highway Access, House of Worship, Public School
Utilities Available for Gas Range
Roof Type Shingle
Total Parking Spaces 3
Garage No
Building
Lot Description Level
Foundation Concrete Perimeter, Slab
Sewer Public Sewer
Water Public
Schools
Elementary Schools Balch
Read Less
Bought with Lorena Musto Pisano • Coldwell Banker Residential Brokerage - Dedham



