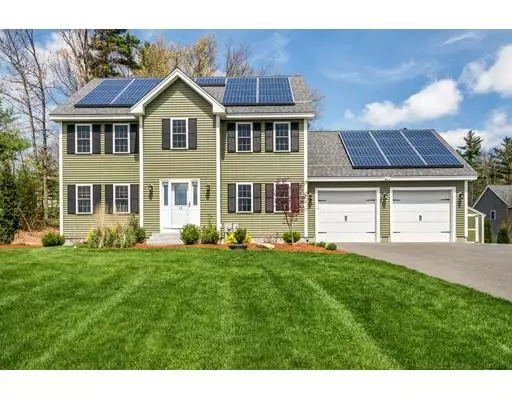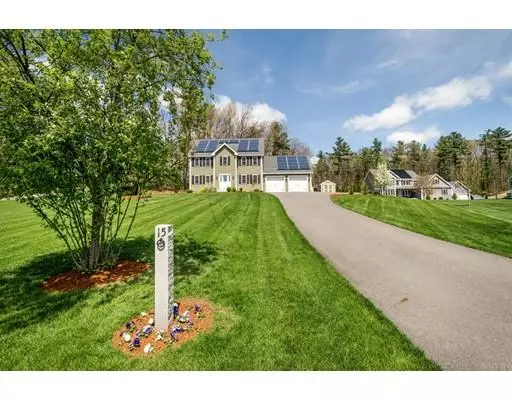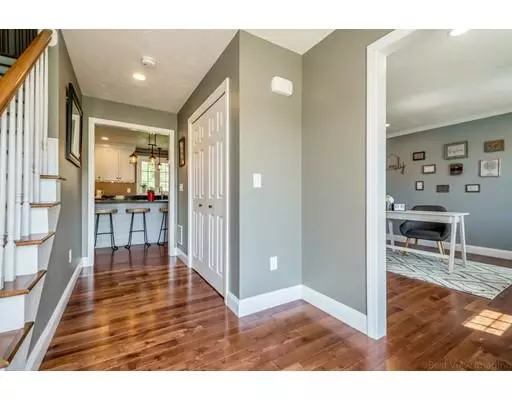For more information regarding the value of a property, please contact us for a free consultation.
15 White Tail Xing Lunenburg, MA 01462
Want to know what your home might be worth? Contact us for a FREE valuation!

Our team is ready to help you sell your home for the highest possible price ASAP
Key Details
Sold Price $455,000
Property Type Single Family Home
Sub Type Single Family Residence
Listing Status Sold
Purchase Type For Sale
Square Footage 2,280 sqft
Price per Sqft $199
MLS Listing ID 72496795
Sold Date 07/15/19
Style Colonial
Bedrooms 3
Full Baths 2
Half Baths 1
Year Built 2014
Annual Tax Amount $6,694
Tax Year 2018
Lot Size 1.010 Acres
Acres 1.01
Property Description
This open concept Colonial home offers all the advantages of a like-new home with the benefits of a desirable and well established neighborhood community. At the hub of this beautiful home is an enviable white cabinet kitchen with center island,stone counters, & stainless steel appliances opening to a sun drenched dining area and generously sized living room where visitors can comfortably gather. Sliders open to the composite deck overlooking a lush, flat backyard inviting you outside on those warm summer days. The 2nd floor boasts a luxurious master suite with versatile space for nursery or office, walk in closet & master bath w/dual sink vanity, 2 additional bedrooms with full bath, and laundry. Enjoy movie night in the finished lower level complete with electric fireplace and projector TV and screen. High efficiency home with propane heat and seller owned solar panels. Great commuter location - close to Route 2 and commuter rail.
Location
State MA
County Worcester
Zoning RS
Direction Page Street to Burrage to White Tail or Flat Hill to Burrage to White Tail
Rooms
Basement Full, Partially Finished, Bulkhead
Primary Bedroom Level Second
Dining Room Flooring - Hardwood, Recessed Lighting, Crown Molding
Kitchen Flooring - Hardwood, Dining Area, Countertops - Stone/Granite/Solid, Kitchen Island, Exterior Access, Recessed Lighting, Stainless Steel Appliances, Gas Stove
Interior
Interior Features Closet, Recessed Lighting, Entrance Foyer, Mud Room, Bonus Room, Wired for Sound
Heating Forced Air, Propane
Cooling Central Air
Flooring Tile, Carpet, Hardwood, Flooring - Hardwood, Flooring - Stone/Ceramic Tile, Flooring - Wall to Wall Carpet
Appliance Microwave, Water Treatment, ENERGY STAR Qualified Refrigerator, ENERGY STAR Qualified Dryer, ENERGY STAR Qualified Dishwasher, ENERGY STAR Qualified Washer, Range - ENERGY STAR, Propane Water Heater, Tank Water Heater, Plumbed For Ice Maker, Utility Connections for Gas Range, Utility Connections for Electric Dryer
Laundry Electric Dryer Hookup, Washer Hookup, Second Floor
Exterior
Exterior Feature Storage, Sprinkler System
Garage Spaces 2.0
Fence Invisible
Community Features Public Transportation, Shopping, Tennis Court(s), Walk/Jog Trails, Stable(s), Golf, Medical Facility, Conservation Area, Highway Access, House of Worship, Public School
Utilities Available for Gas Range, for Electric Dryer, Washer Hookup, Icemaker Connection
Roof Type Shingle
Total Parking Spaces 6
Garage Yes
Building
Lot Description Cul-De-Sac, Underground Storage Tank
Foundation Concrete Perimeter
Sewer Private Sewer
Water Private
Architectural Style Colonial
Others
Acceptable Financing Seller W/Participate
Listing Terms Seller W/Participate
Read Less
Bought with Chris Robichaud • Gibson Sotheby's International Realty



