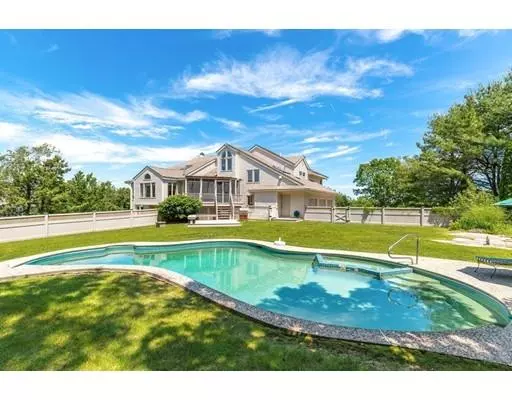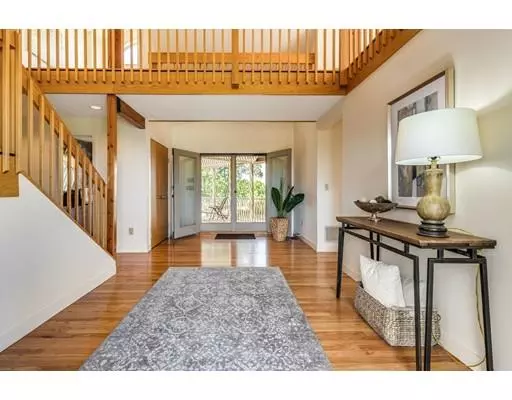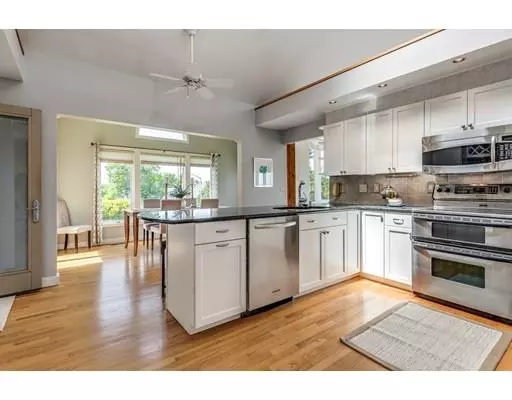For more information regarding the value of a property, please contact us for a free consultation.
8 Schooner Ridge Gloucester, MA 01930
Want to know what your home might be worth? Contact us for a FREE valuation!

Our team is ready to help you sell your home for the highest possible price ASAP
Key Details
Sold Price $987,000
Property Type Single Family Home
Sub Type Single Family Residence
Listing Status Sold
Purchase Type For Sale
Square Footage 3,970 sqft
Price per Sqft $248
Subdivision Castleview Estates
MLS Listing ID 72497085
Sold Date 09/17/19
Style Contemporary
Bedrooms 3
Full Baths 2
Half Baths 1
HOA Fees $52/ann
HOA Y/N true
Year Built 1990
Annual Tax Amount $12,216
Tax Year 2019
Lot Size 0.870 Acres
Acres 0.87
Property Description
She was the Queen of Charades, gathering family and friends together for game night, a midnight dip in the pool or a leisurely afternoon with the kids collecting sand dollars along Coffin's Beach. Live your dream in this masterfully crafted Acorn-built home enjoying deeded access to the white sands of Coffin's Beach and a short bike ride to Wingaersheek Beach. The open floor plan and bountiful windows allow sun and moonlight to flow freely into your life. The generous master suite, with it's accommodating closet space and dressing area, offers views of the professionally landscaped yard and distant peeks of Ipswich Bay and sand. Back to back fireplaces, two oversized guest bedrooms, walls of closets and a dedicated space for your passion be it wood working, LEGO building or competing on your Peloton bike, complete the oasis. Ideal set up for entertaining. As you amble down the road towards Wingaersheek Beach, the only decision you'll have to make is where to set up your beach chair.
Location
State MA
County Essex
Area Wingaersheek
Zoning R80
Direction Concord to Sea Fox to Schooner.
Rooms
Family Room Flooring - Hardwood, Window(s) - Bay/Bow/Box
Basement Full, Finished, Walk-Out Access, Interior Entry, Garage Access, Concrete
Primary Bedroom Level Second
Dining Room Skylight, Cathedral Ceiling(s), Flooring - Wall to Wall Carpet, Window(s) - Bay/Bow/Box, Open Floorplan, Lighting - Pendant
Kitchen Cathedral Ceiling(s), Ceiling Fan(s), Flooring - Hardwood, Window(s) - Bay/Bow/Box, Dining Area, Countertops - Stone/Granite/Solid, Open Floorplan, Stainless Steel Appliances, Gas Stove
Interior
Interior Features Cathedral Ceiling(s), Closet, Open Floorplan, Ceiling - Cathedral, Open Floor Plan, Lighting - Overhead, Entrance Foyer, Sun Room, Home Office, Exercise Room, Play Room, Central Vacuum
Heating Forced Air, Propane
Cooling Central Air
Flooring Carpet, Hardwood, Flooring - Hardwood, Flooring - Wall to Wall Carpet, Flooring - Stone/Ceramic Tile
Fireplaces Number 2
Fireplaces Type Dining Room, Living Room
Appliance Range, Dishwasher, Microwave, Refrigerator, Washer, Dryer, Vacuum System, Electric Water Heater, Tank Water Heater, Plumbed For Ice Maker, Utility Connections for Electric Oven, Utility Connections for Electric Dryer
Laundry Skylight, Laundry Closet, Flooring - Stone/Ceramic Tile, Window(s) - Bay/Bow/Box, Electric Dryer Hookup, Washer Hookup, Second Floor
Exterior
Exterior Feature Rain Gutters, Storage, Professional Landscaping, Sprinkler System, Garden
Garage Spaces 3.0
Fence Fenced
Pool Pool - Inground Heated
Community Features Public Transportation, Shopping, Pool, Tennis Court(s), Park, Walk/Jog Trails, Golf, Medical Facility, Laundromat, Conservation Area, Highway Access, House of Worship, Marina, Public School, T-Station, University
Utilities Available for Electric Oven, for Electric Dryer, Washer Hookup, Icemaker Connection
Waterfront Description Beach Front, Beach Access, Ocean, Walk to, 1/10 to 3/10 To Beach, Beach Ownership(Private,Public,Deeded Rights)
View Y/N Yes
View Scenic View(s)
Roof Type Shingle
Total Parking Spaces 8
Garage Yes
Private Pool true
Building
Lot Description Corner Lot, Level
Foundation Concrete Perimeter
Sewer Private Sewer
Water Public
Schools
Elementary Schools West Parish
Middle Schools O'Maley Ms
High Schools Gloucester Hs
Others
Acceptable Financing Contract
Listing Terms Contract
Read Less
Bought with McDermott & MacCarthy • Gibson Sotheby's International Realty



