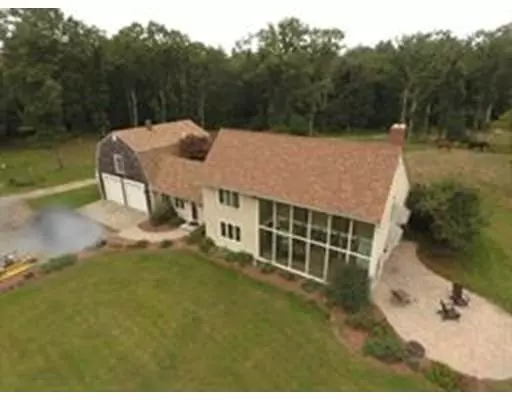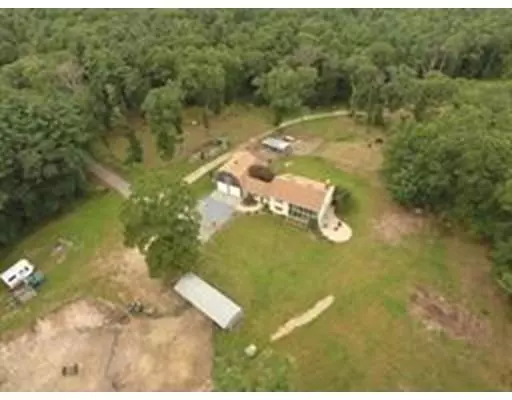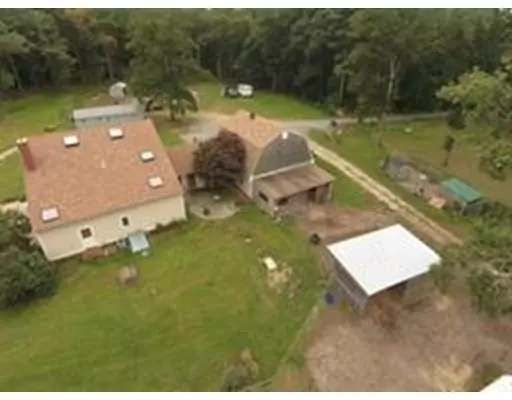For more information regarding the value of a property, please contact us for a free consultation.
141 Balsam Avenue East Bridgewater, MA 02333
Want to know what your home might be worth? Contact us for a FREE valuation!

Our team is ready to help you sell your home for the highest possible price ASAP
Key Details
Sold Price $674,000
Property Type Single Family Home
Sub Type Single Family Residence
Listing Status Sold
Purchase Type For Sale
Square Footage 3,120 sqft
Price per Sqft $216
MLS Listing ID 72499528
Sold Date 08/01/19
Style Colonial, Contemporary
Bedrooms 3
Full Baths 2
Year Built 1985
Annual Tax Amount $8,381
Tax Year 2018
Lot Size 44.200 Acres
Acres 44.2
Property Description
Welcome Home to East Bridgewater! Own A Private Oasis-This Unique and Solid Built Custom Home. First Floor Open Floor Plan with Many Large Windows & Sliders to Enjoy the Beauty of the Property. Truly A Horse Owner's Dream--Approximately 5+ Cleared & Approximately 39+ Wooded Acres with Trails for Riding, 5-7 Stalls, Lots of Turn out Area. A Hugh (Approximately 165X95) Lit Outdoor Riding Arena. Sip your Morning Coffee in the sunny Solarium-Relax in the Evening in the 8 person Indoor Hot Tub! The Kitchen Features A Wolfe 6 Burner Stove/Oven, Two Sinks & Large Center Island w/ Italian Marble. Sunny 2nd floor bedrooms with Hardwood Floors & Ample Closet Space. Large Finished Basement Area with Family Recreation Room and a Kitchenette. Registered with the Town under Chapter 61 and actively in the Forestry Program, which is transferred to new owner to enjoy the Reduced Taxes. Oversized garage with Wood Stove & unfinished Loft Space- Lots of possibilities!
Location
State MA
County Plymouth
Zoning Mix Use
Direction Union to Balsam Ave
Rooms
Family Room Flooring - Wall to Wall Carpet, Flooring - Vinyl, Recessed Lighting, Remodeled
Basement Full, Partially Finished, Interior Entry
Primary Bedroom Level Second
Dining Room Beamed Ceilings, Slider
Kitchen Beamed Ceilings, Flooring - Hardwood, Pantry, Countertops - Stone/Granite/Solid, Kitchen Island, Wet Bar, Recessed Lighting, Stainless Steel Appliances
Interior
Interior Features Mud Room, Sun Room, Central Vacuum
Heating Propane
Cooling Central Air
Flooring Tile, Carpet, Hardwood, Flooring - Stone/Ceramic Tile
Fireplaces Number 1
Appliance Range, Utility Connections for Gas Range
Laundry Second Floor
Exterior
Exterior Feature Stone Wall, Other
Garage Spaces 2.0
Utilities Available for Gas Range
Roof Type Shingle
Total Parking Spaces 15
Garage Yes
Building
Lot Description Wooded, Other
Foundation Concrete Perimeter
Sewer Private Sewer
Water Private
Read Less
Bought with Alexandria Pellegrini • Egan Realty Group, LLC



