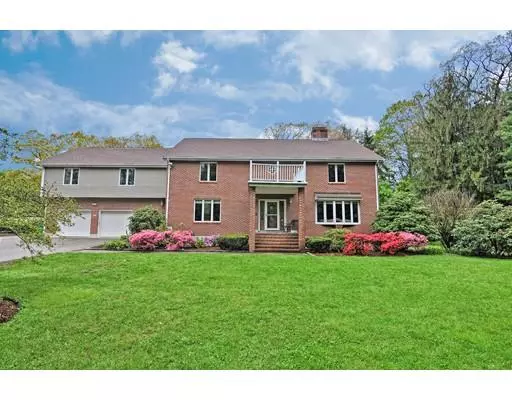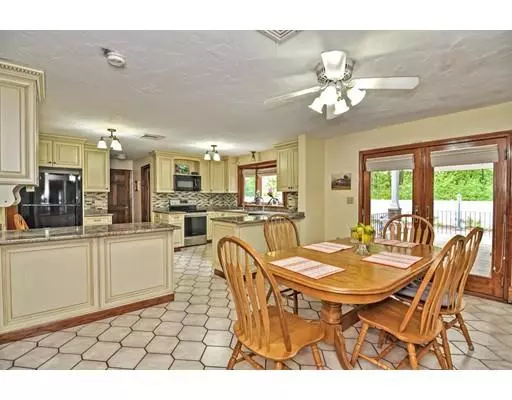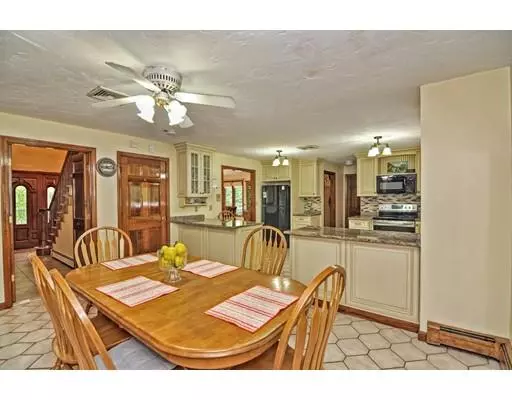For more information regarding the value of a property, please contact us for a free consultation.
293 Walpole St Norwood, MA 02062
Want to know what your home might be worth? Contact us for a FREE valuation!

Our team is ready to help you sell your home for the highest possible price ASAP
Key Details
Sold Price $899,000
Property Type Single Family Home
Sub Type Single Family Residence
Listing Status Sold
Purchase Type For Sale
Square Footage 4,124 sqft
Price per Sqft $217
MLS Listing ID 72501168
Sold Date 07/22/19
Style Colonial
Bedrooms 6
Full Baths 4
Half Baths 1
Year Built 1981
Annual Tax Amount $8,818
Tax Year 2019
Lot Size 1.230 Acres
Acres 1.23
Property Description
This landmark property is a hidden gem centrally located in an ideal section of Norwood. Privately set back, as you approach the house, admire this elegant yet welcoming home with ornamental landscaping through out grounds. This house is ideal for entertaining. Walk into the foyer with a custom-built staircase off this is a spacious and bright living room with marble fireplace. Updated kitchen has open floor plan cabinets by European CD, walk in pantry. Kitchen opens up into family room with brick fireplace and 3 season pavilion/porch overlooking a beautiful pool with attractive landscaping. Off the kitchen is a cellar that has cedar closet/preserve room. large bedrooms with master bath, custom closets, bathrooms with acryline spa baths baths/separate shower. Finished play room in basement with gleaming bar and fireplace great for relaxing. Large legal In-law attached with kitchen, large living room, 2 large bedrooms and separate deck. So many extras to mention please see attache
Location
State MA
County Norfolk
Zoning res
Direction Put in GPS Evergreen circle Driveway is across from Evergreen house is set back from road
Rooms
Family Room Window(s) - Bay/Bow/Box
Basement Full, Finished, Partially Finished
Primary Bedroom Level Second
Dining Room Flooring - Stone/Ceramic Tile, Chair Rail
Kitchen Bathroom - Half, Flooring - Stone/Ceramic Tile
Interior
Interior Features Countertops - Upgraded, Attic Access, Cable Hookup, Storage, Ceiling Fan(s), Bathroom - Full, Closet/Cabinets - Custom Built, In-Law Floorplan, Kitchen, Bedroom, Living/Dining Rm Combo, Bathroom, Internet Available - Broadband
Heating Baseboard, Natural Gas
Cooling Central Air, Wall Unit(s), Whole House Fan
Flooring Tile, Hardwood, Flooring - Hardwood, Flooring - Stone/Ceramic Tile
Fireplaces Number 3
Fireplaces Type Family Room, Living Room
Appliance Dishwasher, Disposal, Microwave, Refrigerator, Freezer, Washer, Gas Water Heater, Utility Connections for Gas Range, Utility Connections for Electric Range, Utility Connections for Gas Oven, Utility Connections for Electric Oven, Utility Connections for Electric Dryer
Laundry Dryer Hookup - Electric, Washer Hookup, Breezeway, First Floor
Exterior
Exterior Feature Balcony / Deck, Garden, Other
Garage Spaces 2.0
Fence Fenced/Enclosed, Fenced
Pool In Ground
Community Features Public Transportation, Shopping, Pool, Park, Medical Facility, Highway Access, House of Worship, Public School, T-Station
Utilities Available for Gas Range, for Electric Range, for Gas Oven, for Electric Oven, for Electric Dryer, Washer Hookup
View Y/N Yes
View Scenic View(s)
Roof Type Shingle
Total Parking Spaces 6
Garage Yes
Private Pool true
Building
Lot Description Wooded
Foundation Concrete Perimeter
Sewer Public Sewer
Water Public
Schools
Elementary Schools Clevland
Read Less
Bought with Adam Stivaletta • Keller Williams Realty Boston South West



