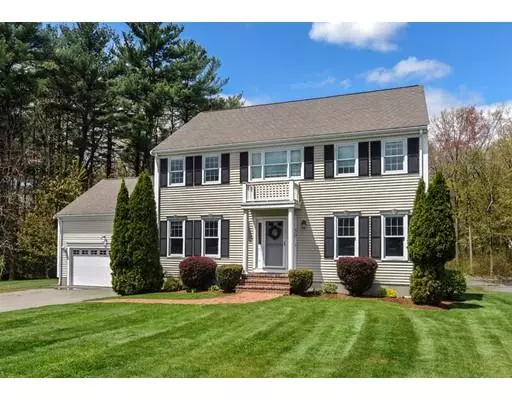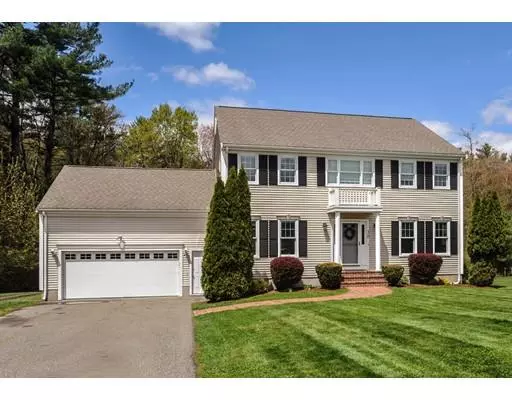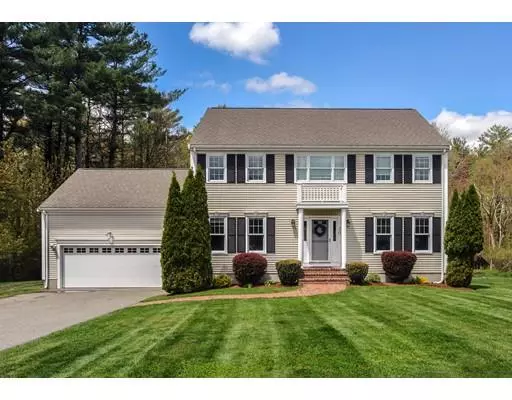For more information regarding the value of a property, please contact us for a free consultation.
30 Kimber Cir Abington, MA 02351
Want to know what your home might be worth? Contact us for a FREE valuation!

Our team is ready to help you sell your home for the highest possible price ASAP
Key Details
Sold Price $545,000
Property Type Single Family Home
Sub Type Single Family Residence
Listing Status Sold
Purchase Type For Sale
Square Footage 2,592 sqft
Price per Sqft $210
MLS Listing ID 72501461
Sold Date 07/09/19
Style Colonial
Bedrooms 4
Full Baths 3
Year Built 2001
Annual Tax Amount $8,813
Tax Year 2019
Lot Size 0.710 Acres
Acres 0.71
Property Description
Pretty as a picture, this lovingly maintained colonial home is situated on a beautifully landscaped lot on cul-de-sac close to everything. So many options for space. Roomy kitchen boasts granite counters, stainless appliances, plenty of storage & a generous island for all to gather. Kitchen opens to roomy living room with cozy gas fireplace & hardwoods, or for larger crowds gather in the great room with hardwoods & soaring ceilings just a few steps away. Great dining room off kitchen. First floor bonus space currently used as a home office would make great play room, sitting room or whatever suits your needs. All three bathrooms just updated with gorgeous granite tops and tile floors. Master suite with master bath and roomy walk-in closet. Three other generously sized bedrooms. Striking hardwood floors throughout all bedrooms. Convenient laundry room steps away from bedrooms. Rear deck looks out to roomy backyard, great for entertaining and cookouts.Showings start Friday
Location
State MA
County Plymouth
Zoning R
Direction Plymouth St. to Kimber Circle
Rooms
Basement Full, Sump Pump
Primary Bedroom Level Second
Dining Room Flooring - Hardwood
Kitchen Flooring - Stone/Ceramic Tile, Kitchen Island, Deck - Exterior, Exterior Access, Recessed Lighting, Stainless Steel Appliances
Interior
Interior Features Cathedral Ceiling(s), Ceiling Fan(s), Great Room, Home Office, Foyer
Heating Forced Air, Natural Gas
Cooling Central Air
Flooring Wood, Tile, Vinyl, Carpet, Flooring - Hardwood, Flooring - Wall to Wall Carpet
Fireplaces Number 1
Fireplaces Type Living Room
Appliance Range, Dishwasher, Microwave, Refrigerator, Washer, Dryer, Gas Water Heater, Utility Connections for Gas Range, Utility Connections for Gas Dryer
Laundry Second Floor
Exterior
Exterior Feature Rain Gutters
Garage Spaces 2.0
Community Features Public Transportation, Shopping, Park, Golf, House of Worship, Public School, T-Station, Sidewalks
Utilities Available for Gas Range, for Gas Dryer
Roof Type Shingle
Total Parking Spaces 6
Garage Yes
Building
Lot Description Cul-De-Sac, Level
Foundation Concrete Perimeter
Sewer Public Sewer
Water Public
Architectural Style Colonial
Schools
Elementary Schools Woodsdale
Middle Schools Frolio
High Schools Abington Hs
Others
Senior Community false
Read Less
Bought with Julie Ilyas • J.M.I. Investment Properties



