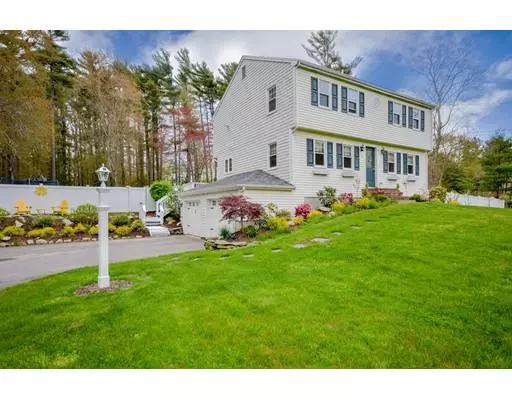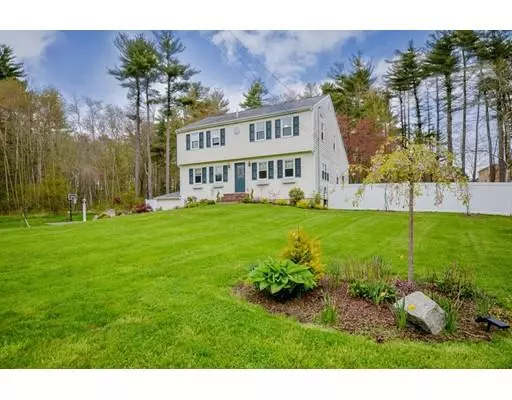For more information regarding the value of a property, please contact us for a free consultation.
102 Quails Crossing Marion, MA 02738
Want to know what your home might be worth? Contact us for a FREE valuation!

Our team is ready to help you sell your home for the highest possible price ASAP
Key Details
Sold Price $435,000
Property Type Single Family Home
Sub Type Single Family Residence
Listing Status Sold
Purchase Type For Sale
Square Footage 2,020 sqft
Price per Sqft $215
MLS Listing ID 72501519
Sold Date 06/28/19
Style Colonial
Bedrooms 3
Full Baths 2
Half Baths 1
HOA Y/N false
Year Built 1981
Annual Tax Amount $4,185
Tax Year 2019
Lot Size 1.840 Acres
Acres 1.84
Property Description
Lovingly maintained 3 bedroom, 2.5 bath Colonial located at the end of a quiet, dead-end street in North Marion. Step inside this immaculate home that was fully remodeled just 7 years ago. Set on a private and beautifully landscaped 1.84 acre lot, this home has a comfortable open concept first floor with a living room, family room with fireplace, updated kitchen with dining, and powder room with laundry. The second floor offers a spacious master suite with en suite and walk-in closet, plus two additional bedrooms and shared bath. The lower level is finished, creating the perfect space for a home gym, playroom, or office, and access to the two-car garage. Two separate decks off the rear of the house, leading to the sprawling, fenced-in backyard with storage shed. This home is move-in ready, don't miss this opportunity!
Location
State MA
County Plymouth
Zoning RES
Direction Front Street to Quails Crossing, #102 is at the end of the street, 2nd house from the end.
Rooms
Family Room Flooring - Wall to Wall Carpet, Balcony / Deck, Exterior Access
Basement Full, Interior Entry, Garage Access, Concrete
Primary Bedroom Level Second
Dining Room Flooring - Hardwood
Kitchen Flooring - Hardwood, Dining Area, Kitchen Island, Deck - Exterior, Exterior Access, Stainless Steel Appliances
Interior
Interior Features Internet Available - Unknown
Heating Baseboard, Oil
Cooling None
Flooring Tile, Carpet, Hardwood
Fireplaces Number 1
Fireplaces Type Family Room
Appliance Range, Dishwasher, Refrigerator, Freezer, Washer, Dryer, Tank Water Heater, Utility Connections for Electric Range
Laundry Bathroom - Half, First Floor
Exterior
Exterior Feature Rain Gutters, Storage, Sprinkler System
Garage Spaces 2.0
Fence Fenced
Community Features Golf, Medical Facility, Laundromat, Conservation Area, Highway Access, House of Worship, Marina, Private School, Public School
Utilities Available for Electric Range
Roof Type Shingle
Total Parking Spaces 6
Garage Yes
Building
Lot Description Flood Plain, Gentle Sloping
Foundation Concrete Perimeter
Sewer Private Sewer
Water Public
Schools
Elementary Schools Sippican School
Middle Schools Old Rochester
High Schools Old Rochester
Others
Acceptable Financing Other (See Remarks)
Listing Terms Other (See Remarks)
Read Less
Bought with Patty Flynn • William Raveis R.E. & Home Services



