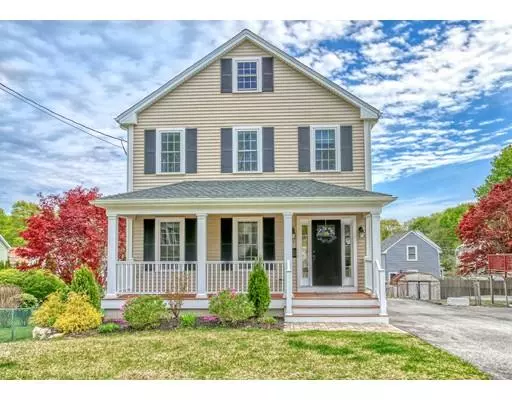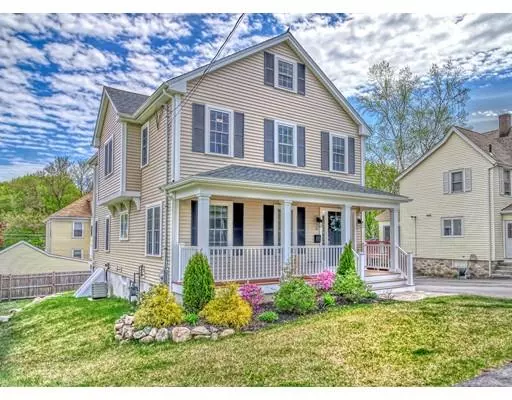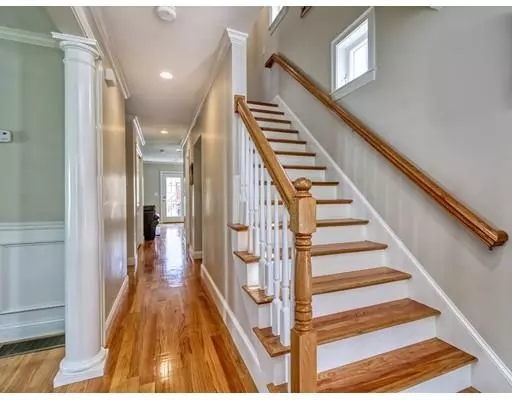For more information regarding the value of a property, please contact us for a free consultation.
31 Lydon Street Norwood, MA 02062
Want to know what your home might be worth? Contact us for a FREE valuation!

Our team is ready to help you sell your home for the highest possible price ASAP
Key Details
Sold Price $632,500
Property Type Single Family Home
Sub Type Single Family Residence
Listing Status Sold
Purchase Type For Sale
Square Footage 2,044 sqft
Price per Sqft $309
MLS Listing ID 72501687
Sold Date 08/09/19
Style Colonial
Bedrooms 3
Full Baths 2
Half Baths 1
HOA Y/N false
Year Built 2016
Annual Tax Amount $6,029
Tax Year 2019
Lot Size 4,791 Sqft
Acres 0.11
Property Description
Charming farmers porch welcomes you into this newer home in prime walk to all location. Great floor plan offers plenty of living space and bright spacious rooms with detail and freshly painted rooms along with gleaming hardwood floors. The open foyer leads to front office or formal dining room. The custom kitchen has granite counters and island. There are stainless appliances and breakfast area and sliders to mahogany back deck and enclosed back yard. The fireplace family room is a great spot to entertain and is open to the kitchen. There is a first floor powder room. The bedrooms are located on the second floor with hardwoods, generous closets and the master suite that offers a private spa like bath with walkin closet. Laundry is also conveniently located on the second floor. The full lower level offers a great opportunity to finish or use as storage. Conveniently located within walking distance to Norwood center and commuter rail.
Location
State MA
County Norfolk
Zoning res
Direction Nahatan Street to Prospect Street to Lydon Street
Rooms
Family Room Flooring - Hardwood, Deck - Exterior, Exterior Access, Recessed Lighting, Crown Molding
Basement Full, Interior Entry, Bulkhead, Concrete, Unfinished
Primary Bedroom Level Second
Dining Room Flooring - Hardwood, Chair Rail, Recessed Lighting, Wainscoting, Crown Molding
Kitchen Flooring - Hardwood, Dining Area, Countertops - Stone/Granite/Solid, Kitchen Island, Recessed Lighting, Stainless Steel Appliances, Crown Molding
Interior
Interior Features Wired for Sound, Internet Available - Broadband
Heating Forced Air, Natural Gas
Cooling Central Air
Flooring Wood, Tile
Fireplaces Number 1
Fireplaces Type Family Room
Appliance Range, Dishwasher, Disposal, Microwave, Gas Water Heater, Tank Water Heater, Utility Connections for Gas Range, Utility Connections for Electric Oven, Utility Connections for Gas Dryer
Laundry Flooring - Stone/Ceramic Tile, Second Floor, Washer Hookup
Exterior
Exterior Feature Rain Gutters, Professional Landscaping, Sprinkler System, Decorative Lighting
Community Features Public Transportation, Shopping, Park, Golf, Medical Facility, Laundromat, House of Worship, Public School, T-Station, Other, Sidewalks
Utilities Available for Gas Range, for Electric Oven, for Gas Dryer, Washer Hookup
Roof Type Shingle
Total Parking Spaces 3
Garage No
Building
Lot Description Level
Foundation Concrete Perimeter
Sewer Public Sewer
Water Public
Architectural Style Colonial
Schools
Elementary Schools Oldham Elem
Middle Schools Coakley Middle
High Schools Norwood High
Others
Senior Community false
Read Less
Bought with Femion D. Mezini • Buyers Brokers Only, LLC



