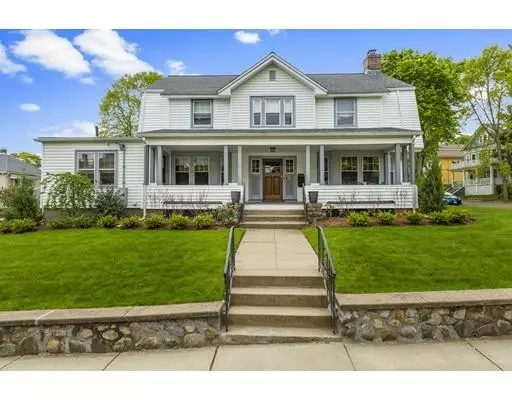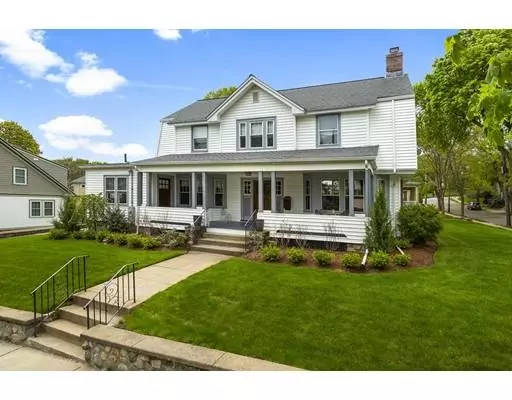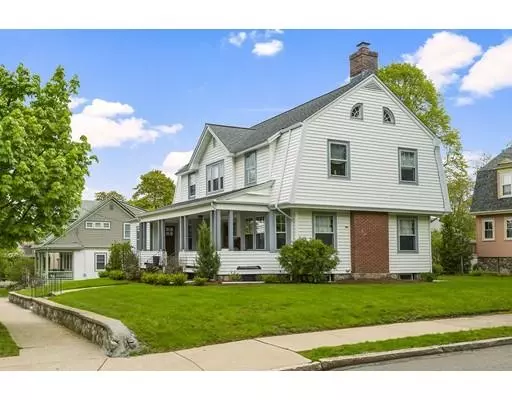For more information regarding the value of a property, please contact us for a free consultation.
60 Highland Ave Arlington, MA 02476
Want to know what your home might be worth? Contact us for a FREE valuation!

Our team is ready to help you sell your home for the highest possible price ASAP
Key Details
Sold Price $1,330,000
Property Type Single Family Home
Sub Type Single Family Residence
Listing Status Sold
Purchase Type For Sale
Square Footage 3,029 sqft
Price per Sqft $439
Subdivision Arlington Center
MLS Listing ID 72501913
Sold Date 07/01/19
Style Colonial
Bedrooms 4
Full Baths 2
Year Built 1913
Annual Tax Amount $12,124
Tax Year 2019
Lot Size 10,454 Sqft
Acres 0.24
Property Description
Gracious only begins to describe this 1913 Brackett School Beauty. Lovingly renovated and updated, classic meets modern. Huge Living room with original paneling and fireplace. Dining room with Wainscoting off kitchen. New kitchen with large mudroom pantry. First floor with in-law or office/den and en-suite bath with laundry. Upstairs with open landing, 4 bedrooms and new marble bath. Adjoining bedrooms could make for wonderful master suite. 2015 renovated basement family room with home movie set up and mudroom. New boiler, plumbing upgraded, and electrical done too. 2 car Garage. Huge yard and walk to everything the center has to enjoy!! Steps to Blue Ribbon bbq, Stop and Shop and more.
Location
State MA
County Middlesex
Zoning R1
Direction Mass Ave to Highland or Gray Street to Highland
Rooms
Basement Partially Finished, Walk-Out Access
Primary Bedroom Level Second
Dining Room Flooring - Hardwood, Wainscoting
Kitchen Flooring - Hardwood, Window(s) - Picture, Countertops - Stone/Granite/Solid
Interior
Interior Features Entrance Foyer, Mud Room, Sitting Room
Heating Baseboard, Natural Gas
Cooling Central Air
Flooring Hardwood, Flooring - Stone/Ceramic Tile, Flooring - Hardwood
Fireplaces Number 1
Fireplaces Type Living Room
Appliance ENERGY STAR Qualified Refrigerator, ENERGY STAR Qualified Dryer, ENERGY STAR Qualified Dishwasher, ENERGY STAR Qualified Washer, Range - ENERGY STAR, Gas Water Heater, Utility Connections for Gas Range
Laundry First Floor
Exterior
Exterior Feature Rain Gutters, Sprinkler System
Garage Spaces 2.0
Community Features Public Transportation, Shopping, Tennis Court(s)
Utilities Available for Gas Range
Roof Type Shingle
Total Parking Spaces 3
Garage Yes
Building
Lot Description Corner Lot
Foundation Concrete Perimeter, Other
Sewer Public Sewer
Water Public
Architectural Style Colonial
Schools
Elementary Schools Brackett
Middle Schools Ottoson
High Schools Arlington
Read Less
Bought with Ferle Bramson • Coldwell Banker Residential Brokerage - Cambridge - Huron Ave.



