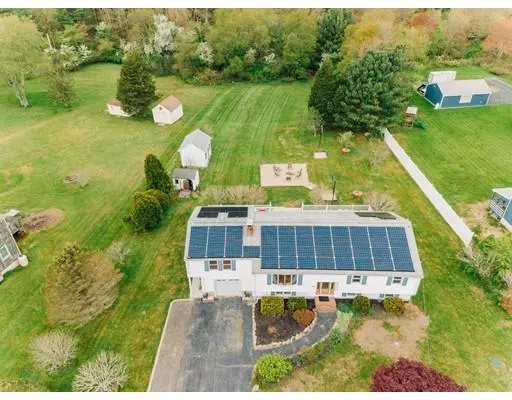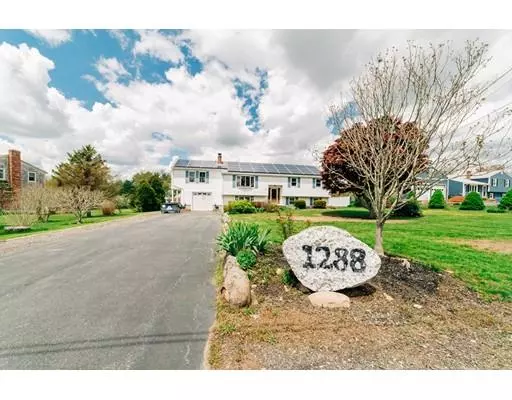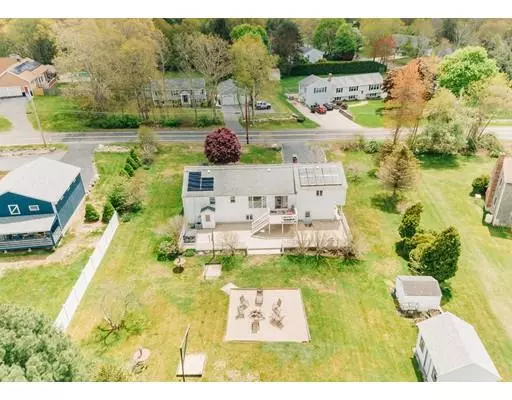For more information regarding the value of a property, please contact us for a free consultation.
1288 Central St East Bridgewater, MA 02333
Want to know what your home might be worth? Contact us for a FREE valuation!

Our team is ready to help you sell your home for the highest possible price ASAP
Key Details
Sold Price $420,000
Property Type Single Family Home
Sub Type Single Family Residence
Listing Status Sold
Purchase Type For Sale
Square Footage 2,704 sqft
Price per Sqft $155
MLS Listing ID 72502153
Sold Date 07/12/19
Style Raised Ranch
Bedrooms 3
Full Baths 2
Year Built 1985
Annual Tax Amount $6,676
Tax Year 2019
Lot Size 0.810 Acres
Acres 0.81
Property Description
BEAUTIFUL & OVERSIZED raised ranch with a garage. Set far back from the street. Enjoy 35,394 sq. ft. of perfectly manicured lawn and landscaping. Approximately 2,704 sq. ft. of living space. Open floor plan. Huge desirable kitchen with cathedral ceiling, which opens up to a big formal dining room and living room. Hardwood floors and central air on the main level. There are 3 good sized bedrooms and potential for a 4th. Two full bathrooms. The lower level is fully finished with a full walkout to the backyard and access to the garage. A potential suite with a room that's currently being used as a bedroom, a full bathroom, living room with fireplace, bar, and laundry room. For your convenient, there are 2 sets of laundry hookups (main level and lower level). Large deck and patio overlooking yard with horseshoe and fire pit. Two sheds for extra storage. Long paved driveway can fit up to 8 cars. Leased solar panel.
Location
State MA
County Plymouth
Direction GPS
Rooms
Family Room Flooring - Laminate, Wet Bar
Basement Full
Primary Bedroom Level First
Dining Room Flooring - Hardwood
Kitchen Cathedral Ceiling(s), Ceiling Fan(s), Flooring - Hardwood
Interior
Heating Baseboard, Oil
Cooling Central Air
Flooring Laminate, Hardwood
Fireplaces Number 1
Fireplaces Type Family Room
Appliance Range, Dishwasher, Refrigerator
Laundry In Basement
Exterior
Garage Spaces 1.0
Community Features Public Transportation, Shopping, Highway Access, Private School, Public School
Total Parking Spaces 8
Garage Yes
Building
Foundation Concrete Perimeter
Sewer Private Sewer
Water Public
Read Less
Bought with Paul White • Keller Williams Realty Signature Properties



