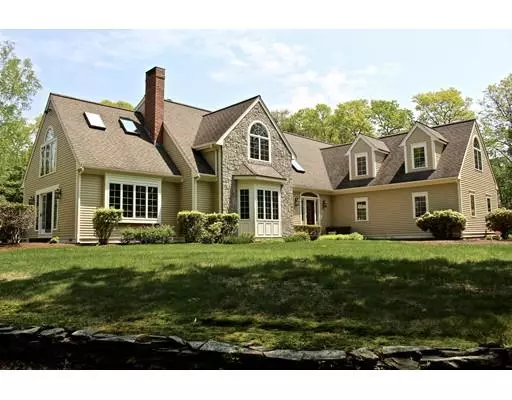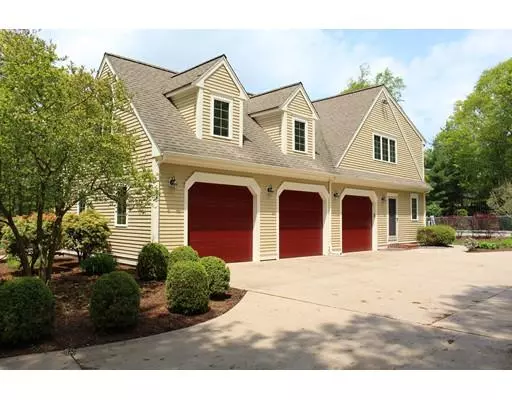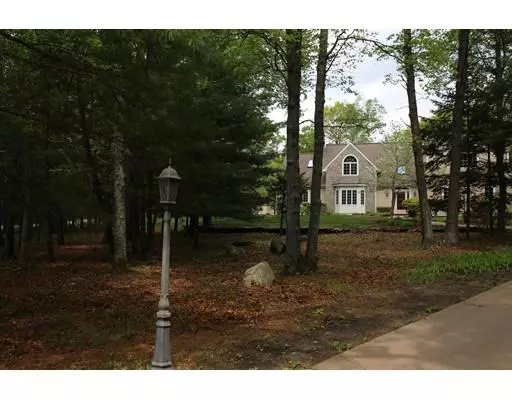For more information regarding the value of a property, please contact us for a free consultation.
15 Tower Hill Dr East Bridgewater, MA 02333
Want to know what your home might be worth? Contact us for a FREE valuation!

Our team is ready to help you sell your home for the highest possible price ASAP
Key Details
Sold Price $629,900
Property Type Single Family Home
Sub Type Single Family Residence
Listing Status Sold
Purchase Type For Sale
Square Footage 3,950 sqft
Price per Sqft $159
MLS Listing ID 72503678
Sold Date 07/12/19
Style Cape
Bedrooms 3
Full Baths 2
Half Baths 1
HOA Y/N false
Year Built 1990
Annual Tax Amount $9,079
Tax Year 2019
Lot Size 2.050 Acres
Acres 2.05
Property Description
This captain's cape is located on a private 2 acre lot in the highly sought after Tower Heights sub-division. It features a large and luxurious master bedroom with new hardwood floors, a bonus room, a walk in closet and a newly renovated master bath with double sinks and a modern tiled and glass enclosed shower. Downstairs there is also newly installed hardwood floors, a cooks dream size eat- in kitchen with an oversized granite island, double wall ovens and a built in GE Monogram fridge all centrally located in the home, ideal for hosting large gatherings. Other features include a show stopper two story foyer, a formal living or dining room, office area and an enormous family room featuring boxed windows, cathedral ceilings, sky-lights, wood beams and multiple patios overlooking your private professionally landscaped and irrigated yard and in ground pool! There is also a THREE car attached heated garage with new doors and openers! Set up your showing today!
Location
State MA
County Plymouth
Zoning RES
Direction Tower Heights Neighborhood. Highland Street to Tardie Terr toTower Hill Dr
Rooms
Basement Crawl Space, Walk-Out Access, Sump Pump, Concrete
Primary Bedroom Level Second
Dining Room Flooring - Hardwood, Window(s) - Bay/Bow/Box
Kitchen Flooring - Stone/Ceramic Tile, Dining Area, Countertops - Stone/Granite/Solid, Kitchen Island, Cabinets - Upgraded, Recessed Lighting, Slider
Interior
Interior Features Ceiling Fan(s), Bonus Room, Office, Central Vacuum
Heating Baseboard, Oil
Cooling Central Air
Flooring Tile, Carpet, Hardwood, Flooring - Wall to Wall Carpet, Flooring - Hardwood
Fireplaces Number 2
Fireplaces Type Dining Room, Living Room
Appliance Oven, Dishwasher, Microwave, Refrigerator, Utility Connections for Electric Range, Utility Connections for Electric Oven, Utility Connections for Electric Dryer
Laundry First Floor, Washer Hookup
Exterior
Exterior Feature Rain Gutters, Storage, Professional Landscaping, Sprinkler System, Stone Wall, Other
Garage Spaces 3.0
Pool In Ground
Community Features Public Transportation, Shopping, Golf, Public School, University, Sidewalks
Utilities Available for Electric Range, for Electric Oven, for Electric Dryer, Washer Hookup
Roof Type Shingle
Total Parking Spaces 10
Garage Yes
Private Pool true
Building
Lot Description Cul-De-Sac, Wooded, Level, Other
Foundation Concrete Perimeter
Sewer Private Sewer
Water Public
Others
Senior Community false
Read Less
Bought with Connie DiStasi • Keller Williams Realty Colonial Partners



