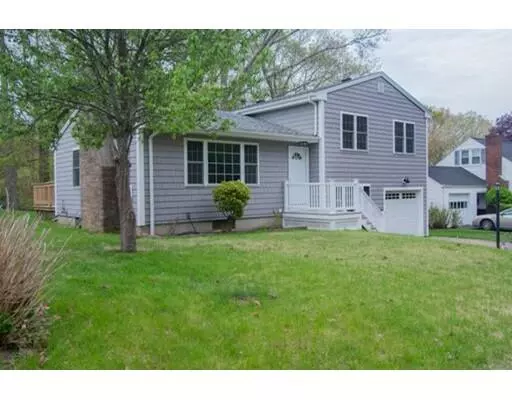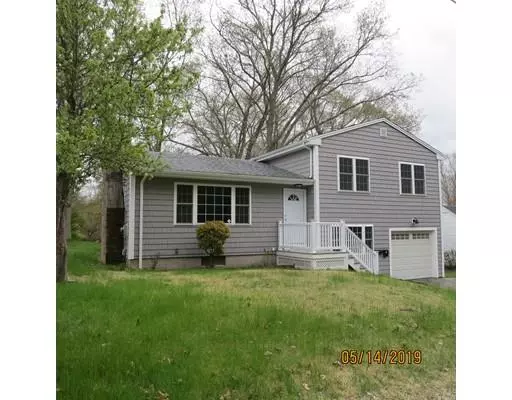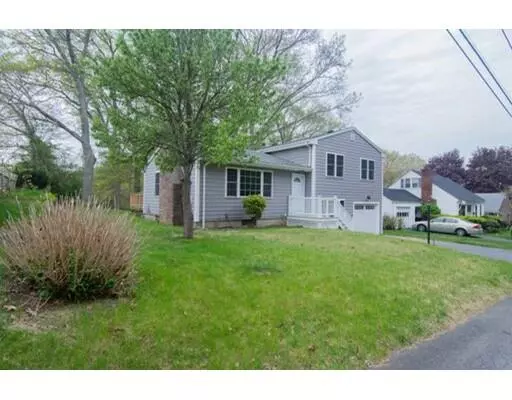For more information regarding the value of a property, please contact us for a free consultation.
20 Macarthur St Dartmouth, MA 02747
Want to know what your home might be worth? Contact us for a FREE valuation!

Our team is ready to help you sell your home for the highest possible price ASAP
Key Details
Sold Price $380,000
Property Type Single Family Home
Sub Type Single Family Residence
Listing Status Sold
Purchase Type For Sale
Square Footage 1,171 sqft
Price per Sqft $324
MLS Listing ID 72503882
Sold Date 06/26/19
Bedrooms 3
Full Baths 1
Half Baths 1
HOA Y/N false
Year Built 1961
Annual Tax Amount $2,706
Tax Year 2018
Lot Size 10,454 Sqft
Acres 0.24
Property Description
Location~Location~ Location~ and that is only the start of what this house offers. This wonderful multi level home also offers perfect Condition, and Price. It has been completely redone from top to bottom both inside and out, so that it Sparkles and Shines. The only thing this home needs is your personal belongings and your decorating style and flare to make it your own. ****OPEN HOUSE WEDS 5/22 6:00-7:30 pm and SAT 5/25 11:00-12:30*** Looking forward to seeing you there!
Location
State MA
County Bristol
Zoning SRA
Direction Slocum Rd to Patten St to Truman Ave to Macarthur St which is a dead end
Rooms
Family Room Bathroom - Half, Closet, Flooring - Laminate, Exterior Access
Basement Full, Partially Finished, Interior Entry, Bulkhead, Concrete
Primary Bedroom Level Second
Dining Room Flooring - Stone/Ceramic Tile, Balcony / Deck, Deck - Exterior, Remodeled, Slider
Kitchen Flooring - Stone/Ceramic Tile, Countertops - Stone/Granite/Solid, Cabinets - Upgraded, Deck - Exterior, Recessed Lighting, Remodeled, Stainless Steel Appliances
Interior
Heating Baseboard, Oil, Wood Stove
Cooling Window Unit(s)
Flooring Tile, Laminate, Hardwood
Fireplaces Number 1
Appliance Range, Dishwasher, Microwave, Oil Water Heater, Utility Connections for Electric Range
Exterior
Exterior Feature Rain Gutters
Garage Spaces 1.0
Community Features Shopping, Medical Facility, Highway Access, House of Worship, Public School, University
Utilities Available for Electric Range
Waterfront Description Beach Front, Unknown To Beach
Roof Type Shingle
Total Parking Spaces 3
Garage Yes
Building
Lot Description Cleared, Level
Foundation Concrete Perimeter
Sewer Public Sewer
Water Public
Schools
Elementary Schools James Quinn
Middle Schools Dartmouth
High Schools Dartmouth High
Others
Senior Community false
Read Less
Bought with Cecilia Smith • RE/MAX Vantage
GET MORE INFORMATION




