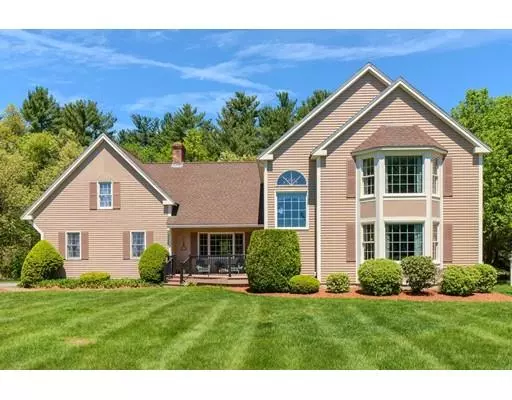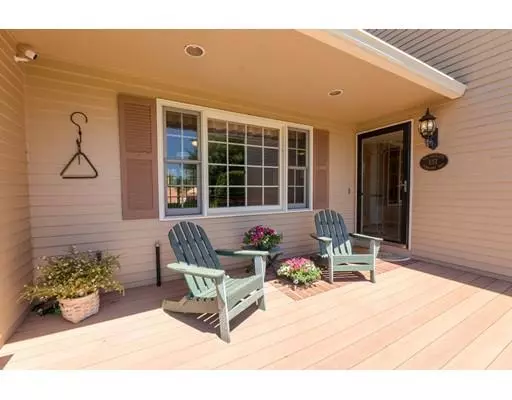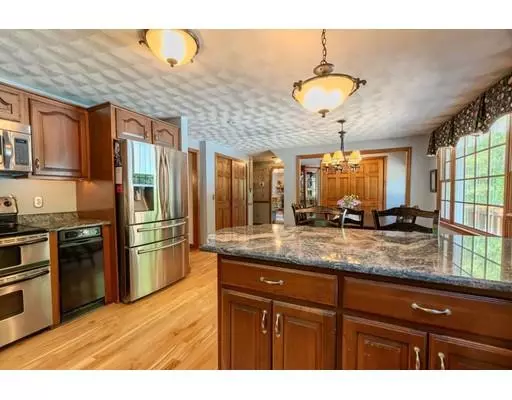For more information regarding the value of a property, please contact us for a free consultation.
160 Houghtons Mill Rd. Lunenburg, MA 01462
Want to know what your home might be worth? Contact us for a FREE valuation!

Our team is ready to help you sell your home for the highest possible price ASAP
Key Details
Sold Price $526,000
Property Type Single Family Home
Sub Type Single Family Residence
Listing Status Sold
Purchase Type For Sale
Square Footage 2,746 sqft
Price per Sqft $191
MLS Listing ID 72504990
Sold Date 08/08/19
Style Colonial, Contemporary
Bedrooms 4
Full Baths 2
Half Baths 1
HOA Y/N false
Year Built 1989
Annual Tax Amount $7,860
Tax Year 2019
Lot Size 1.870 Acres
Acres 1.87
Property Description
Exquisitely decorated 2746 sf 4 bedroom contemporary colonial featuring 20' x 40' lazy L heated inground pool, hot tub and beautifully landscaped yard with sprinkler system! Long private driveway affords privacy but located on a cul-de-sac. Large spacious rooms flow nicely for entertaining family and friends. Recently updated custom kitchen with cherry cabinets, stainless steel appliances, granite counters and birch flooring as well as central air throughout. Master bedroom suite features skylight and cathedral ceiling, master bath, bonus room that can be used as a nursery/study as well as an oversized walk-in closet. Finished basement has room for pool table, exercise area, laundry room, office and watching movies with the family! Wired for a generator. All this and more makes this a very elegant but comfortable home. Call listing agent for a private appointment.
Location
State MA
County Worcester
Zoning res
Direction Reservoir Rd to Houghtons Mill
Rooms
Family Room Flooring - Hardwood, Deck - Exterior, Wainscoting
Basement Full, Finished, Bulkhead, Concrete
Primary Bedroom Level Second
Dining Room Flooring - Hardwood
Kitchen Flooring - Hardwood, Dining Area, Countertops - Stone/Granite/Solid, Kitchen Island, Cabinets - Upgraded, Deck - Exterior, Exterior Access, Open Floorplan, Slider, Stainless Steel Appliances
Interior
Interior Features Bonus Room, Game Room, Central Vacuum, Wired for Sound
Heating Baseboard, Oil
Cooling Central Air, Whole House Fan
Flooring Tile, Carpet, Flooring - Hardwood, Flooring - Stone/Ceramic Tile
Fireplaces Number 1
Fireplaces Type Family Room
Appliance Range, Dishwasher, Microwave, Refrigerator, Oil Water Heater, Tank Water Heater, Plumbed For Ice Maker, Utility Connections for Electric Range, Utility Connections for Electric Dryer
Laundry Flooring - Stone/Ceramic Tile, In Basement, Washer Hookup
Exterior
Exterior Feature Storage, Sprinkler System
Garage Spaces 2.0
Pool In Ground
Community Features Shopping, Walk/Jog Trails, Golf, Medical Facility, Highway Access, House of Worship, Private School, Public School, T-Station, University
Utilities Available for Electric Range, for Electric Dryer, Washer Hookup, Icemaker Connection, Generator Connection
Roof Type Shingle
Total Parking Spaces 6
Garage Yes
Private Pool true
Building
Lot Description Cul-De-Sac, Level
Foundation Concrete Perimeter
Sewer Private Sewer
Water Private
Architectural Style Colonial, Contemporary
Read Less
Bought with Lori Roy • Straight Real Estate Solutions, LLC



