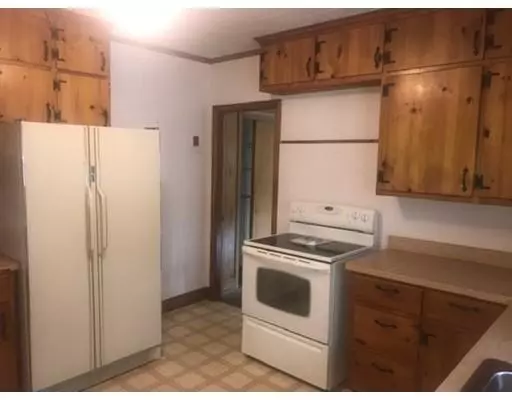For more information regarding the value of a property, please contact us for a free consultation.
45 Lackey Street Haverhill, MA 01830
Want to know what your home might be worth? Contact us for a FREE valuation!

Our team is ready to help you sell your home for the highest possible price ASAP
Key Details
Sold Price $330,000
Property Type Single Family Home
Sub Type Single Family Residence
Listing Status Sold
Purchase Type For Sale
Square Footage 1,496 sqft
Price per Sqft $220
Subdivision Riverside
MLS Listing ID 72505019
Sold Date 07/30/19
Style Ranch
Bedrooms 3
Full Baths 1
Half Baths 1
HOA Y/N false
Year Built 1950
Annual Tax Amount $3,933
Tax Year 2019
Lot Size 9,583 Sqft
Acres 0.22
Property Description
Popular Riverside Ranch. This home offers 6+ rooms, 3 bdrm, 1.5 bath, and a 1-car garage. Lots of natural sunlight in the living room through the bow window. Features include fireplace (although not used) and newer carpet (2018), hardwood floors throughout under the carpet, 3 generous bedrooms, and lots of closet space. Built-in cabinets in eat-in area and outside your main bath. Family room has skylights and sliders to expansive deck and a nice flat back yard. Basement is partially finished. Some updates are roof; electrical service; completely renovated handicapped bath; some cosmetics such as carpets, painting, and some new ceilings. Brand new garage door. Seller is purchasing a home warranty at closing as a gift to the buyer! Back on market pending release
Location
State MA
County Essex
Area Riverside
Zoning Res
Direction Off Groveland St or Lincoln Ave
Rooms
Family Room Skylight, Ceiling Fan(s), Deck - Exterior, Slider
Basement Full, Partially Finished, Sump Pump, Concrete
Primary Bedroom Level First
Kitchen Flooring - Vinyl
Interior
Heating Baseboard, Oil, Electric
Cooling Wall Unit(s)
Flooring Wood, Tile, Vinyl, Carpet
Fireplaces Number 1
Fireplaces Type Living Room
Appliance Range, Dishwasher, Refrigerator, Washer, Dryer, Electric Water Heater, Tank Water Heater
Laundry In Basement
Exterior
Exterior Feature Storage, Garden
Garage Spaces 1.0
Fence Fenced
Community Features Public Transportation, Shopping, Tennis Court(s), Park, Walk/Jog Trails, Stable(s), Golf, Medical Facility, Laundromat, Bike Path, House of Worship, Marina, Public School
Roof Type Shingle
Total Parking Spaces 2
Garage Yes
Building
Foundation Block
Sewer Public Sewer
Water Public
Architectural Style Ranch
Others
Senior Community false
Read Less
Bought with Michelle Draper • Keller Williams Realty



