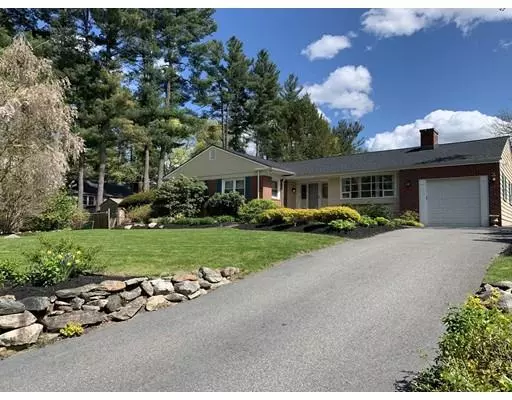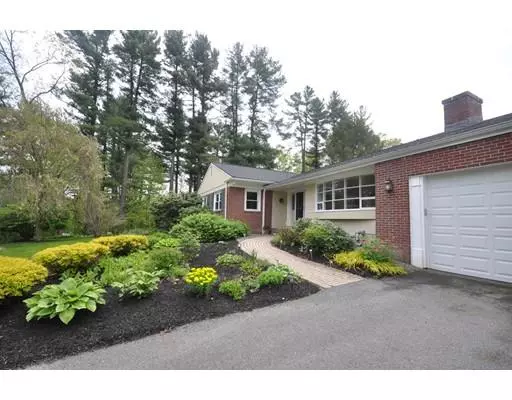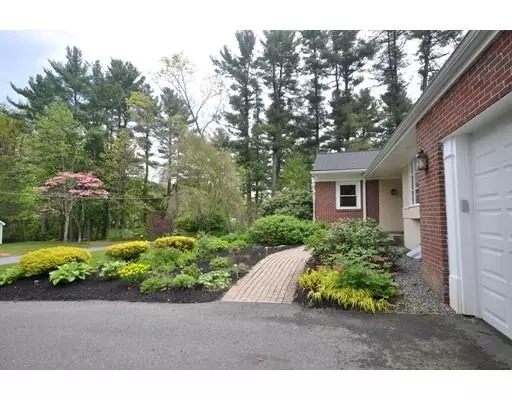For more information regarding the value of a property, please contact us for a free consultation.
1 Greenwood Lane Acton, MA 01720
Want to know what your home might be worth? Contact us for a FREE valuation!

Our team is ready to help you sell your home for the highest possible price ASAP
Key Details
Sold Price $560,000
Property Type Single Family Home
Sub Type Single Family Residence
Listing Status Sold
Purchase Type For Sale
Square Footage 1,762 sqft
Price per Sqft $317
Subdivision Acton Center
MLS Listing ID 72505200
Sold Date 08/07/19
Style Ranch
Bedrooms 3
Full Baths 3
HOA Y/N false
Year Built 1960
Annual Tax Amount $10,611
Tax Year 2019
Lot Size 0.460 Acres
Acres 0.46
Property Description
Enjoy single level living at this updated 3 bedroom 3 bath Ranch-style home located in scenic Acton Center. The level backyard and sloping front is professionally landscaped with a variety of perennials that bloom from spring to late fall. A spacious kitchen boasts solid wood cabinets, stainless steel appliances, granite countertops and access to the backyard. The front-to-back living room has wood burning fireplace, large front bay window and sliders leading out into sun-drenched sun room and covered patio. The dining area room features a built-in china cabinet. A generous master bedroom has ensuite bath. Hardwood flooring throughout. The finished lower level is the full-length of the home, and has a cozy family room with fireplace, laundry with utility sink, large bathroom, and various storage rooms. The home is in close proximity to the Acton Town Hall and library, playgrounds, Acton Arboretum, rail trail, award-winning schools, and everything this wonderful town has to offer!
Location
State MA
County Middlesex
Zoning R-2
Direction Route 27 to Nagog Hill Road to Greenwood Lane. 1st home on right.
Rooms
Family Room Flooring - Stone/Ceramic Tile, Recessed Lighting
Basement Full, Finished, Interior Entry, Bulkhead, Radon Remediation System, Concrete
Primary Bedroom Level First
Dining Room Flooring - Hardwood, Slider, Lighting - Overhead
Kitchen Flooring - Stone/Ceramic Tile, Window(s) - Bay/Bow/Box, Countertops - Stone/Granite/Solid, Exterior Access, Recessed Lighting, Stainless Steel Appliances, Gas Stove
Interior
Interior Features Slider, Closet, Sun Room, Foyer
Heating Baseboard, Natural Gas
Cooling Central Air, Whole House Fan
Flooring Tile, Hardwood, Flooring - Hardwood
Fireplaces Number 2
Fireplaces Type Family Room, Living Room
Appliance Range, Dishwasher, Refrigerator, Washer, Dryer, Range Hood, Gas Water Heater, Utility Connections for Gas Range, Utility Connections for Electric Range, Utility Connections for Gas Dryer
Laundry Flooring - Stone/Ceramic Tile, Electric Dryer Hookup, Gas Dryer Hookup, Exterior Access, Washer Hookup, In Basement
Exterior
Exterior Feature Rain Gutters, Storage, Professional Landscaping, Garden
Garage Spaces 1.0
Fence Fenced/Enclosed, Fenced
Community Features Public Transportation, Shopping, Park, Walk/Jog Trails, Stable(s), Golf, Bike Path, Conservation Area, Highway Access, Public School, T-Station
Utilities Available for Gas Range, for Electric Range, for Gas Dryer, Washer Hookup
Roof Type Shingle
Total Parking Spaces 4
Garage Yes
Building
Lot Description Corner Lot
Foundation Concrete Perimeter
Sewer Private Sewer
Water Public
Schools
Elementary Schools Choice Of Six
Middle Schools Rj Grey Jhs
High Schools Anrhs
Others
Senior Community false
Acceptable Financing Contract
Listing Terms Contract
Read Less
Bought with Riode Jean Felix • Redfin Corp.



