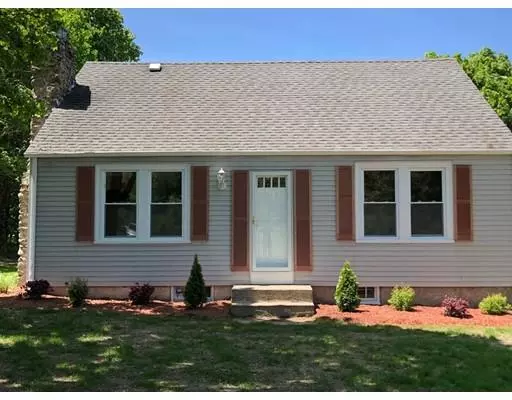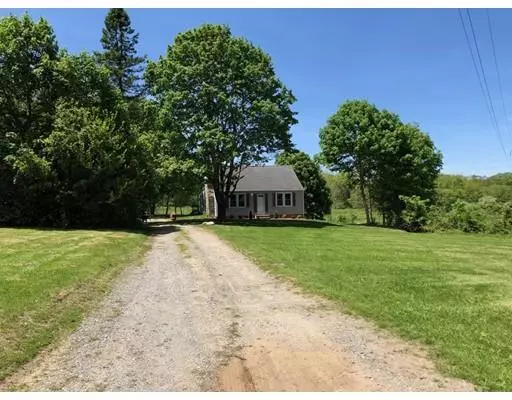For more information regarding the value of a property, please contact us for a free consultation.
158 Wheeler St Rehoboth, MA 02769
Want to know what your home might be worth? Contact us for a FREE valuation!

Our team is ready to help you sell your home for the highest possible price ASAP
Key Details
Sold Price $394,000
Property Type Single Family Home
Sub Type Single Family Residence
Listing Status Sold
Purchase Type For Sale
Square Footage 2,336 sqft
Price per Sqft $168
MLS Listing ID 72505642
Sold Date 07/08/19
Style Cape
Bedrooms 4
Full Baths 2
HOA Y/N false
Year Built 1950
Annual Tax Amount $2,875
Tax Year 2019
Lot Size 2.300 Acres
Acres 2.3
Property Description
Pretty Cape in picturesque country setting, sitting over 200' from the road, surrounded by fields and horse farm. Quality custom rehab, originally intended for a family member. Over 2300 sq ft of living area, this 4 bed 2 bath home boast of new kitchen and baths (down to the studs), upper quality cabinetry, brand new stainless steel appliances, center island and granite counters. Beautiful hardwoods throughout. Two beds down and 2 large beds up, both with walk-in closets. For extra living area, this home also features a new 16 X 8 3-season back porch, and a finished walk-out basement with laundry area & storage. Outside walk-out is a cement patio with quaint stone stairway that leads back up to the main level of the yard. Also, new windows & doors, new 3-zone heating system, electrical, plumbing, new septic and new landscaping. And low taxes! Nothing to do but move in and enjoy!
Location
State MA
County Bristol
Area South Rehoboth
Zoning Res
Direction Providence St (near Seekonk line) to Wheeler for 3/4 mile. House on left.
Rooms
Family Room Flooring - Hardwood
Basement Full, Partially Finished, Walk-Out Access, Concrete
Primary Bedroom Level First
Kitchen Flooring - Hardwood, Countertops - Stone/Granite/Solid, Stainless Steel Appliances
Interior
Interior Features Great Room
Heating Baseboard, Oil
Cooling None
Flooring Tile, Hardwood, Flooring - Stone/Ceramic Tile
Fireplaces Number 1
Fireplaces Type Living Room
Appliance Range, Dishwasher, Microwave, Refrigerator, Oil Water Heater, Tank Water Heater, Plumbed For Ice Maker, Utility Connections for Electric Range, Utility Connections for Electric Oven, Utility Connections for Electric Dryer
Laundry In Basement, Washer Hookup
Exterior
Community Features Stable(s), Golf
Utilities Available for Electric Range, for Electric Oven, for Electric Dryer, Washer Hookup, Icemaker Connection
Roof Type Shingle
Total Parking Spaces 4
Garage No
Building
Lot Description Gentle Sloping, Level
Foundation Concrete Perimeter
Sewer Private Sewer
Water Private
Others
Senior Community false
Read Less
Bought with Sally Egan • Conway - Bridgewater



