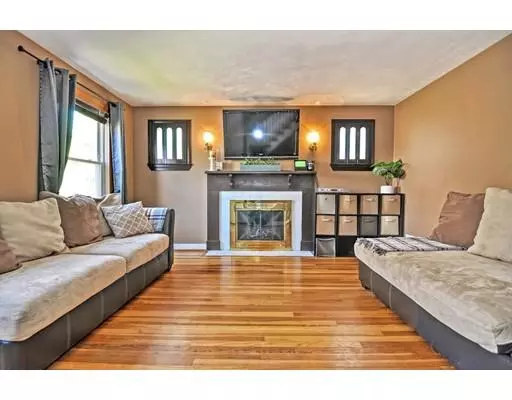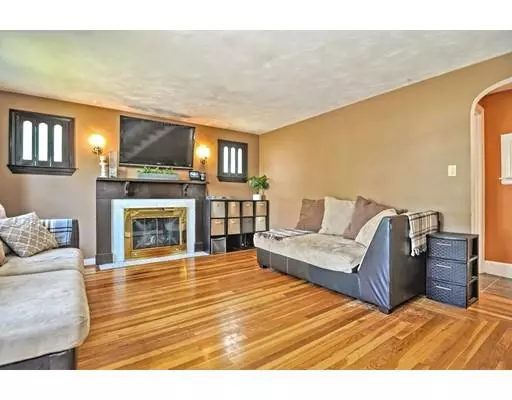For more information regarding the value of a property, please contact us for a free consultation.
15 Welden Street Pawtucket, RI 02861
Want to know what your home might be worth? Contact us for a FREE valuation!

Our team is ready to help you sell your home for the highest possible price ASAP
Key Details
Sold Price $230,500
Property Type Single Family Home
Sub Type Single Family Residence
Listing Status Sold
Purchase Type For Sale
Square Footage 1,108 sqft
Price per Sqft $208
MLS Listing ID 72506531
Sold Date 07/17/19
Style Cape
Bedrooms 3
Full Baths 1
Year Built 1948
Annual Tax Amount $3,760
Tax Year 2018
Lot Size 4,791 Sqft
Acres 0.11
Property Description
ADORABLE, AFFORDABLE AND WAITING FOR YOU... Cape Cod home attractively situated on a corner lot. Kitchen has an ideal layout with an open floor plan, built-ins, and a portable island. Three bedrooms, fireplaced living room with hardwood floors, and a beautiful remodeled bathroom with subway tile. The lower level has a finished family room and unfinished space for storage. Spacious mudroom is conveniently located off the kitchen leading you to a private and fenced in yard with a patio, firepit and shed with electricity. Gas heat, central air, maintenance free vinyl siding, roof was replaced in 2015 and the windows have been updated. Perfect starter home with so much to offer. Convenient to major highways, train station, restaurants and stores.
Location
State RI
County Providence
Zoning RES
Direction County Street to Rice Street right onto Weldon
Rooms
Family Room Flooring - Wall to Wall Carpet, Lighting - Overhead
Basement Full, Partially Finished
Dining Room Flooring - Wood, Lighting - Overhead
Kitchen Flooring - Laminate
Interior
Interior Features Ceiling Fan(s), Slider, Lighting - Overhead, Mud Room
Heating Forced Air, Natural Gas
Cooling Central Air
Flooring Tile, Carpet, Hardwood, Flooring - Stone/Ceramic Tile
Fireplaces Number 1
Fireplaces Type Living Room
Appliance Range, Dishwasher, Microwave, Refrigerator, Gas Water Heater
Laundry In Basement
Exterior
Fence Fenced/Enclosed, Fenced
Community Features Public Transportation, Shopping, Highway Access, Private School, Public School, T-Station
Total Parking Spaces 2
Garage No
Building
Lot Description Corner Lot
Foundation Concrete Perimeter
Sewer Public Sewer
Water Public
Read Less
Bought with Patricia A. Tinnell • Keller Williams Elite
GET MORE INFORMATION




