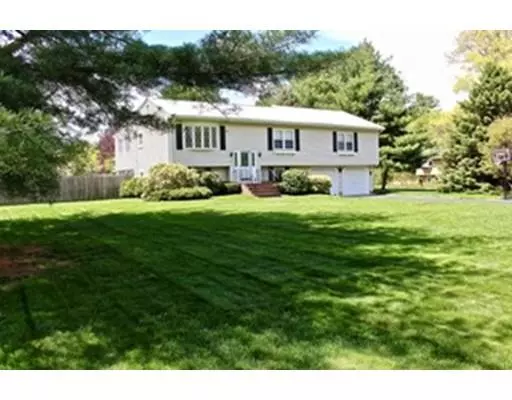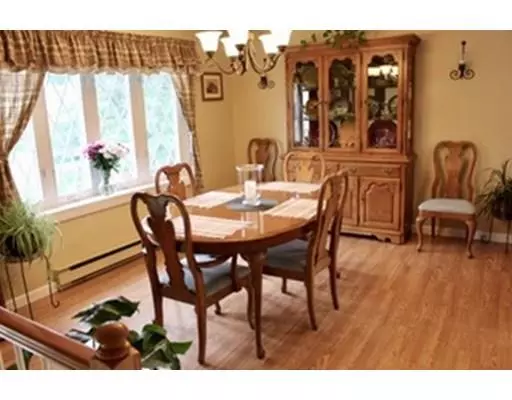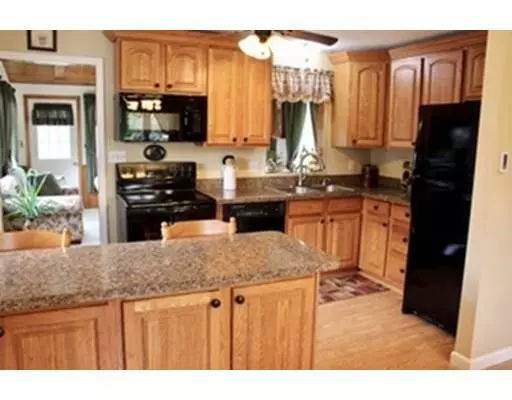For more information regarding the value of a property, please contact us for a free consultation.
146 Lori Ln East Bridgewater, MA 02333
Want to know what your home might be worth? Contact us for a FREE valuation!

Our team is ready to help you sell your home for the highest possible price ASAP
Key Details
Sold Price $409,000
Property Type Single Family Home
Sub Type Single Family Residence
Listing Status Sold
Purchase Type For Sale
Square Footage 1,500 sqft
Price per Sqft $272
MLS Listing ID 72507079
Sold Date 07/26/19
Style Raised Ranch
Bedrooms 3
Full Baths 2
HOA Y/N false
Year Built 1975
Annual Tax Amount $5,728
Tax Year 2019
Lot Size 0.720 Acres
Acres 0.72
Property Description
Immaculate raised ranch on a corner lot in a quiet neighborhood. This home features a 2 car garage, 4 bedrooms, including a massive master suite with a huge walk-in closet and master bath. The updated kitchen is open to the living room and dining room perfect for entertaining. The finished basement has a large bedroom, laundry room, and family room with a pellet stove that leads out to a spacious deck and separate screened in porch overlooking the meticulously maintained yard. Lots of updates including a new roof, flooring, counter-tops and Harvey windows. A perfect home for hosting family and friends.
Location
State MA
County Plymouth
Zoning 100
Direction Belmont Street to Lori Lane
Rooms
Family Room Wood / Coal / Pellet Stove, Flooring - Wall to Wall Carpet, Exterior Access, Slider
Basement Full
Primary Bedroom Level First
Dining Room Flooring - Laminate, Window(s) - Bay/Bow/Box, Open Floorplan, Lighting - Pendant
Kitchen Flooring - Laminate, Kitchen Island, Open Floorplan
Interior
Heating Electric
Cooling None
Flooring Wood, Carpet
Appliance Microwave, ENERGY STAR Qualified Refrigerator, ENERGY STAR Qualified Dishwasher, Range Hood, Oven - ENERGY STAR, Electric Water Heater, Utility Connections for Electric Range, Utility Connections for Electric Oven, Utility Connections for Electric Dryer
Laundry In Basement, Washer Hookup
Exterior
Garage Spaces 2.0
Fence Fenced
Utilities Available for Electric Range, for Electric Oven, for Electric Dryer, Washer Hookup
Roof Type Asphalt/Composition Shingles
Total Parking Spaces 4
Garage Yes
Building
Lot Description Corner Lot, Level
Foundation Concrete Perimeter
Sewer Private Sewer
Water Public
Schools
Elementary Schools Central
Middle Schools Mitchell
High Schools Eb Jr/Sr
Others
Senior Community false
Read Less
Bought with Marge O'Neil • RE/MAX Real Estate Center



