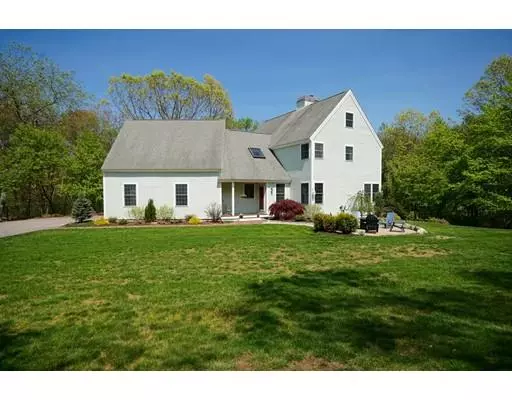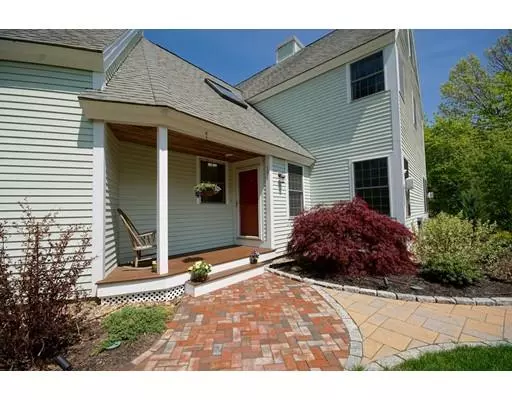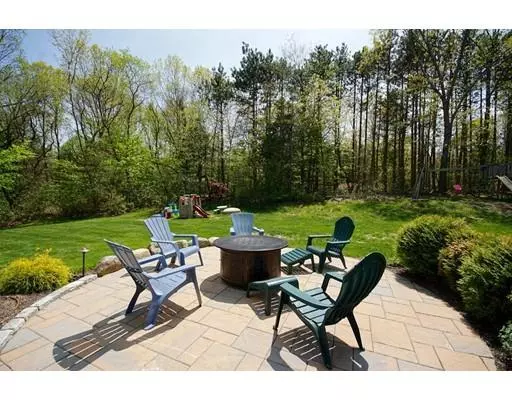For more information regarding the value of a property, please contact us for a free consultation.
101 Sagamore St Hamilton, MA 01982
Want to know what your home might be worth? Contact us for a FREE valuation!

Our team is ready to help you sell your home for the highest possible price ASAP
Key Details
Sold Price $830,000
Property Type Single Family Home
Sub Type Single Family Residence
Listing Status Sold
Purchase Type For Sale
Square Footage 2,890 sqft
Price per Sqft $287
MLS Listing ID 72507317
Sold Date 07/26/19
Style Colonial
Bedrooms 4
Full Baths 2
Half Baths 1
Year Built 1999
Annual Tax Amount $14,642
Tax Year 2019
Lot Size 3.360 Acres
Acres 3.36
Property Description
If it is privacy and tranquility you are after than look no further! This fantastic contemporary home offers a number of layouts and uses with plenty of room to spread out. Open concept kitchen and living room lend itself to entertaining in this home that has been meticulously maintained. 4 Bedrooms including a massive office/play area that could be used in many different ways. Basement features a newly renovated area, large media room, and ample storage as well. 2 car oversized attached garage and plenty of parking on this lot that is over 3 acres and abuts conservation land. Outdoor patio area and plenty of yard to utilize, don't let this home pass you by! First showings at open house Sunday, 6/2 from 11-1PM.
Location
State MA
County Essex
Zoning R1B
Direction GPS
Rooms
Family Room Flooring - Hardwood, Open Floorplan
Primary Bedroom Level Second
Kitchen Flooring - Hardwood, Flooring - Stone/Ceramic Tile, Dining Area, Pantry, Countertops - Stone/Granite/Solid, Kitchen Island, Breakfast Bar / Nook, Deck - Exterior, Open Floorplan
Interior
Interior Features Recessed Lighting, Home Office, Media Room
Heating Forced Air, Oil
Cooling Central Air
Flooring Carpet, Hardwood, Stone / Slate, Flooring - Wall to Wall Carpet, Flooring - Vinyl
Fireplaces Number 1
Fireplaces Type Family Room, Living Room
Appliance Range, Dishwasher, Disposal, Microwave, Refrigerator, Oil Water Heater, Utility Connections for Electric Range, Utility Connections for Electric Dryer
Laundry First Floor, Washer Hookup
Exterior
Garage Spaces 2.0
Community Features Walk/Jog Trails, Stable(s), Bike Path, Conservation Area, Private School
Utilities Available for Electric Range, for Electric Dryer, Washer Hookup, Generator Connection
Roof Type Shingle
Total Parking Spaces 4
Garage Yes
Building
Lot Description Wooded
Foundation Concrete Perimeter
Sewer Private Sewer
Water Public
Architectural Style Colonial
Read Less
Bought with Julia Virden • J. Barrett & Company



