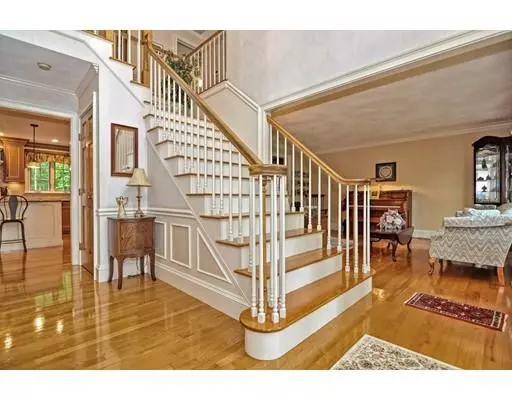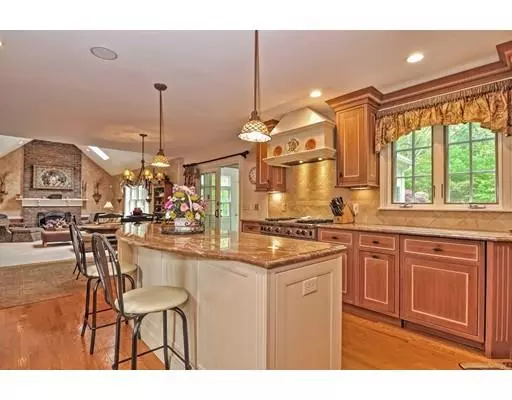For more information regarding the value of a property, please contact us for a free consultation.
50 Jefferson Rd Franklin, MA 02038
Want to know what your home might be worth? Contact us for a FREE valuation!

Our team is ready to help you sell your home for the highest possible price ASAP
Key Details
Sold Price $724,900
Property Type Single Family Home
Sub Type Single Family Residence
Listing Status Sold
Purchase Type For Sale
Square Footage 4,000 sqft
Price per Sqft $181
Subdivision Dianna Estates
MLS Listing ID 72507503
Sold Date 08/07/19
Style Colonial
Bedrooms 4
Full Baths 2
Half Baths 2
HOA Y/N false
Year Built 1992
Annual Tax Amount $9,253
Tax Year 2019
Lot Size 1.120 Acres
Acres 1.12
Property Description
Distinctive colonial in highly sought after Dianna Estates. This open & very spacious floor plan boasts a new chef's kitchen w/ 4 burner + grill Wolf stove, Bosch convection oven, Sub Zero refrigerator, wine fridge & contrasting center island. Amazing built in pantry off the kitchen with lots of storage. Flanked by columns the kitchen opens to the cathedral ceiling family room. There are 9 ft ceilings & hardwood floors throughout most of the 1st floor as well as wainscoting, crown molding & chair rails. 1st floor study offers 2 built in desks & storage cabinets. The master bedroom features hardwood floors, walk in closet designed by California closet & bonus exercise/ laundry room.Fantastic lower level w/ built in wet bar, home theater room, office & half bath. Newly rebuilt 3/4 season room (heated by gas stove) overlooks the peaceful & serene back yard w/ waterfall, oversized deck & patio w/ firepit. Town water, sewer & gas.
Location
State MA
County Norfolk
Zoning res
Direction Washington Street to Jefferson
Rooms
Family Room Skylight, Cathedral Ceiling(s), Ceiling Fan(s), Flooring - Wall to Wall Carpet, Cable Hookup, Chair Rail, Open Floorplan
Basement Full, Finished, Interior Entry, Bulkhead
Primary Bedroom Level Second
Dining Room Flooring - Hardwood, Chair Rail, Wainscoting, Crown Molding
Kitchen Closet/Cabinets - Custom Built, Flooring - Hardwood, Dining Area, Pantry, Countertops - Stone/Granite/Solid, Kitchen Island, Cable Hookup, Exterior Access, Open Floorplan, Stainless Steel Appliances, Wine Chiller
Interior
Interior Features Cathedral Ceiling(s), Ceiling Fan(s), Beadboard, Cable Hookup, Bathroom - Half, Sun Room, Office, Media Room, Game Room, Bathroom, Study, Wet Bar, Wired for Sound
Heating Forced Air, Natural Gas
Cooling Central Air
Flooring Wood, Tile, Carpet, Flooring - Stone/Ceramic Tile, Flooring - Hardwood, Flooring - Wall to Wall Carpet
Fireplaces Number 1
Fireplaces Type Family Room
Appliance Range, Oven, Dishwasher, Disposal, Indoor Grill, Refrigerator, Washer, Dryer, Wine Refrigerator, Range Hood, Gas Water Heater, Utility Connections for Gas Range, Utility Connections for Electric Oven
Laundry Flooring - Wall to Wall Carpet, Washer Hookup, Second Floor
Exterior
Exterior Feature Rain Gutters, Professional Landscaping, Sprinkler System, Decorative Lighting, Garden
Garage Spaces 2.0
Community Features Public Transportation, Shopping, Medical Facility, Highway Access, House of Worship, Private School, Public School, T-Station, University, Sidewalks
Utilities Available for Gas Range, for Electric Oven, Washer Hookup
View Y/N Yes
View Scenic View(s)
Roof Type Shingle
Total Parking Spaces 12
Garage Yes
Building
Lot Description Wooded
Foundation Concrete Perimeter
Sewer Public Sewer
Water Public
Schools
Elementary Schools Jefferson
Middle Schools Remington
High Schools Franklin High
Read Less
Bought with Danielle Rochefort Group • Berkshire Hathaway HomeServices Page Realty



