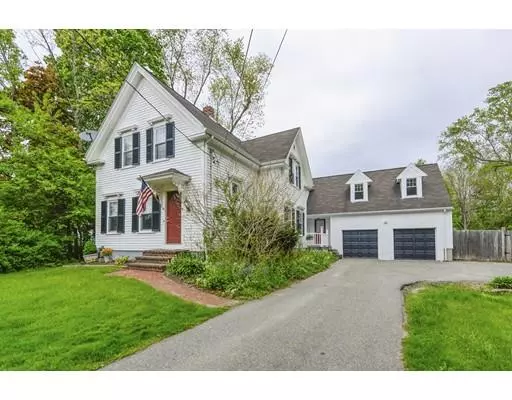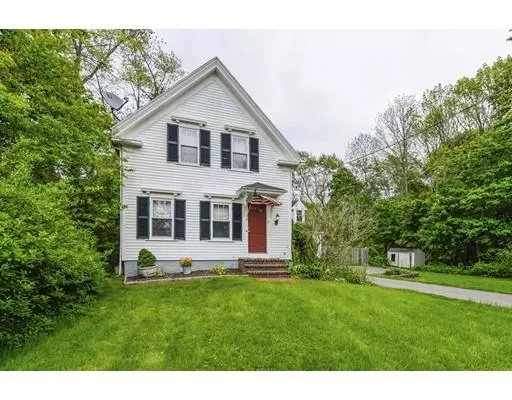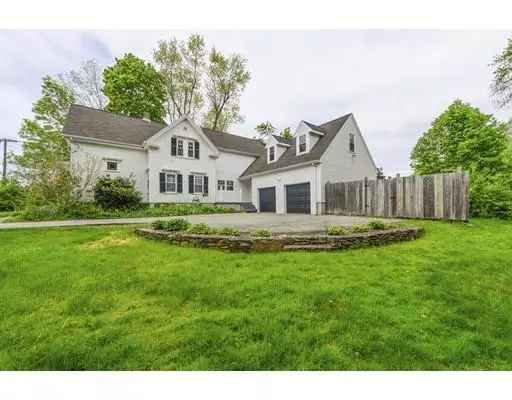For more information regarding the value of a property, please contact us for a free consultation.
76 Cross St East Bridgewater, MA 02333
Want to know what your home might be worth? Contact us for a FREE valuation!

Our team is ready to help you sell your home for the highest possible price ASAP
Key Details
Sold Price $425,000
Property Type Single Family Home
Sub Type Single Family Residence
Listing Status Sold
Purchase Type For Sale
Square Footage 2,673 sqft
Price per Sqft $158
MLS Listing ID 72508050
Sold Date 07/25/19
Style Colonial
Bedrooms 5
Full Baths 2
Half Baths 1
HOA Y/N false
Year Built 1890
Annual Tax Amount $5,489
Tax Year 2019
Lot Size 0.510 Acres
Acres 0.51
Property Description
NEW to market. Well maintained large Colonial with addition has 4-5 Bedrooms perfect for a growing family! Updates in last 5 yrs include new eat in kitchen (2 yrs) with separate pantry, water tank, updated from oil to 5-zone gas heat, 2 zone C/A added, windows, whole house fan. Addition added about 15 yrs ago which includes a 2-car garage, master bedroom w/bath, double closets & office, 2nd living area PLUS a large BONUS room perfect for game room or man cave! Mostly hardwoods thru-out w/LL refinished in Feb. Roof about 10 years, Rhino shield paint exterior w/25 yr warranty. “NEST” smart home system, some crown molding, slider to fenced in yard with rear deck located on corner, private wooded lot. Imagine the possibilities! Convenient location close to shopping and commuter rail.
Location
State MA
County Plymouth
Zoning 100
Direction N. Central St to Cross St or Union St to Cross St
Rooms
Family Room Wood / Coal / Pellet Stove, Closet, Closet/Cabinets - Custom Built, Flooring - Hardwood, Balcony / Deck, Deck - Exterior, Exterior Access, Recessed Lighting, Slider
Basement Full, Interior Entry, Sump Pump, Concrete, Unfinished
Primary Bedroom Level Second
Dining Room Flooring - Hardwood, French Doors
Kitchen Flooring - Hardwood, Dining Area, Pantry, Countertops - Stone/Granite/Solid, Countertops - Upgraded, Cabinets - Upgraded, Remodeled, Gas Stove
Interior
Interior Features Closet, Recessed Lighting, Ceiling Fan(s), Office, Bonus Room, Den
Heating Forced Air, Natural Gas
Cooling Central Air, Whole House Fan
Flooring Wood, Tile, Vinyl, Flooring - Wall to Wall Carpet, Flooring - Hardwood
Appliance Range, Dishwasher, Microwave, Tank Water Heater, Utility Connections for Gas Range, Utility Connections for Gas Oven, Utility Connections for Electric Dryer
Laundry First Floor, Washer Hookup
Exterior
Exterior Feature Storage
Garage Spaces 2.0
Fence Fenced/Enclosed
Community Features Shopping, Public School
Utilities Available for Gas Range, for Gas Oven, for Electric Dryer, Washer Hookup
Roof Type Shingle
Total Parking Spaces 5
Garage Yes
Building
Lot Description Corner Lot
Foundation Concrete Perimeter
Sewer Private Sewer
Water Public
Schools
Elementary Schools Central
Middle Schools Mitchell Middle
High Schools Eb Jr/Sr Hs
Others
Senior Community false
Acceptable Financing Contract
Listing Terms Contract
Read Less
Bought with Korey Welch • Boom Realty



