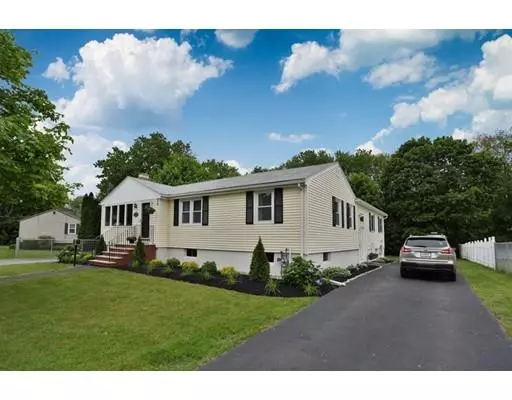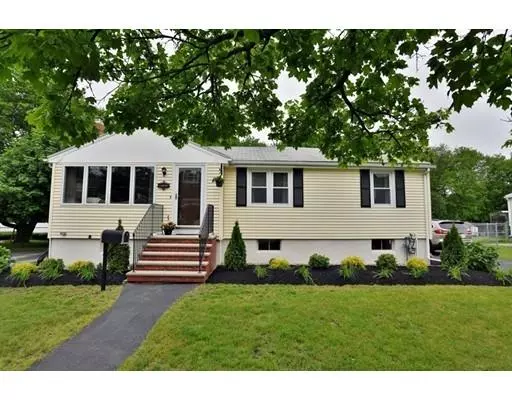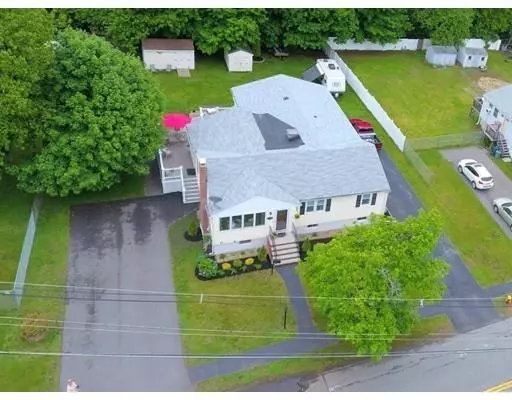For more information regarding the value of a property, please contact us for a free consultation.
9 Albert Road Peabody, MA 01960
Want to know what your home might be worth? Contact us for a FREE valuation!

Our team is ready to help you sell your home for the highest possible price ASAP
Key Details
Sold Price $650,000
Property Type Single Family Home
Sub Type Single Family Residence
Listing Status Sold
Purchase Type For Sale
Square Footage 2,034 sqft
Price per Sqft $319
Subdivision Rolling Hills
MLS Listing ID 72508549
Sold Date 08/09/19
Style Ranch
Bedrooms 5
Full Baths 2
Half Baths 1
HOA Y/N false
Year Built 1956
Annual Tax Amount $5,132
Tax Year 2019
Lot Size 0.330 Acres
Acres 0.33
Property Description
Imagine having two homes under one roof! Looking for a IN-LAW ARRANGEMENT that does NOT involve your parents living in the basement? This happens to be the nicest in-law set up you will find in all of Peabody! You can live in luxury and so can your parents! Side by side arrangement with separate entrances and driveways. Plenty of privacy yet adjoining doors in case of an emergency. Every aspect of this home has been renovated to perfection for the current owners and their parents. Now is your chance to scoop up this spectacular in-law arrangement. Think of it this way, two beautiful ranch style homes under $300,000 each with privacy and a gorgeous yard. New owner will have to apply for the same permit (FALA).
Location
State MA
County Essex
Area West Peabody
Zoning R1B
Direction off Lowell Street
Rooms
Family Room Bathroom - Half, Flooring - Hardwood, French Doors, Deck - Exterior, Exterior Access, Recessed Lighting, Remodeled
Basement Full, Unfinished
Primary Bedroom Level First
Dining Room Flooring - Hardwood
Kitchen Flooring - Stone/Ceramic Tile, Dining Area, Countertops - Stone/Granite/Solid, Cabinets - Upgraded, Recessed Lighting, Remodeled, Stainless Steel Appliances, Gas Stove
Interior
Interior Features Open Floor Plan, Pantry, Cabinets - Upgraded, Recessed Lighting, Closet, Bathroom - Full, Enclosed Shower - Fiberglass, In-Law Floorplan, Living/Dining Rm Combo, Kitchen, Bedroom, Bathroom, Central Vacuum, Internet Available - Satellite, Internet Available - Unknown
Heating Baseboard, Natural Gas
Cooling Window Unit(s)
Flooring Tile, Carpet, Hardwood, Flooring - Wall to Wall Carpet, Flooring - Vinyl
Fireplaces Number 1
Fireplaces Type Living Room
Appliance Range, Dishwasher, Disposal, Microwave, Refrigerator, Gas Water Heater, Tank Water Heater, Utility Connections for Gas Range
Laundry Main Level, First Floor
Exterior
Exterior Feature Rain Gutters, Storage, Professional Landscaping
Community Features Shopping, Park, Walk/Jog Trails, Golf, Medical Facility, Bike Path, Conservation Area, Highway Access, House of Worship, Private School, Public School
Utilities Available for Gas Range
Roof Type Shingle
Total Parking Spaces 10
Garage No
Building
Lot Description Level
Foundation Concrete Perimeter
Sewer Public Sewer
Water Public
Schools
Elementary Schools Mccarthy
Middle Schools Higgins
High Schools Pvmh
Others
Acceptable Financing Contract
Listing Terms Contract
Read Less
Bought with Beatrice Realty Group • EXIT Realty Beatrice Associates



