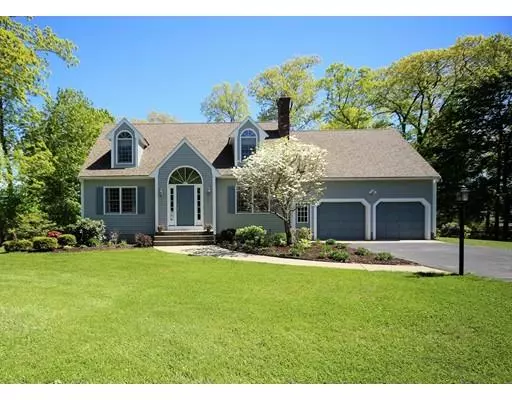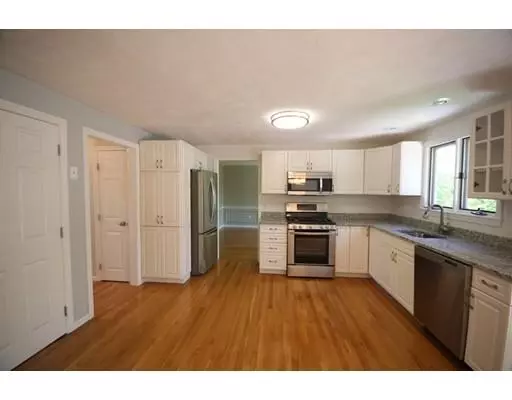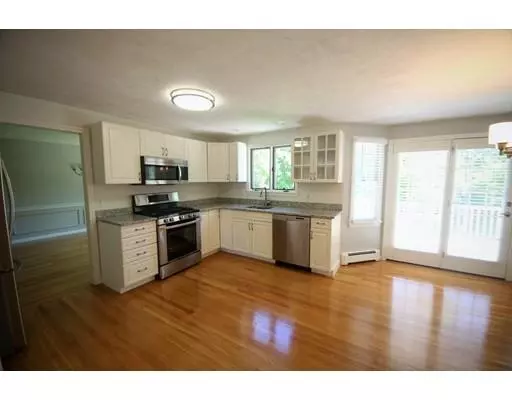For more information regarding the value of a property, please contact us for a free consultation.
22 Barberry Ln Norwood, MA 02062
Want to know what your home might be worth? Contact us for a FREE valuation!

Our team is ready to help you sell your home for the highest possible price ASAP
Key Details
Sold Price $725,000
Property Type Single Family Home
Sub Type Single Family Residence
Listing Status Sold
Purchase Type For Sale
Square Footage 2,300 sqft
Price per Sqft $315
MLS Listing ID 72508843
Sold Date 08/21/19
Style Cape
Bedrooms 4
Full Baths 3
Half Baths 1
Year Built 1992
Annual Tax Amount $6,437
Tax Year 2019
Lot Size 0.620 Acres
Acres 0.62
Property Description
Custom built in 1992, one owner home, meticulously maintained with great pride of ownership, this quality home is set on 26,000+sq ft lot,& 2300 sq ft living space. Gorgeous kitchen with white cabinets, granite counter tops, ss appliances, dining area with patio doors to large deck, spacious family room w/sandstone mantel fireplace. Generous living room with an open floor plan, equally large dining room w/wainscoting & large bay window. Front foyer has wall of closets. Updated half bath with laundry. All gleaming hardwood floors. 2nd floor luxury large master suite with jacuzzi tub & shower, vaulted ceiling, skylights & slider door to balcony. 3 additional bedrooms & main bath. New carpets on 2nd floor. Finished heated walk out basement with full bath. **4 year old roof**Gas heat w/4 zones**All new lighting**New front door w/half moon window above. Huge level lot in fabulous neighborhood. Minutes to back of elementary school, Commuters delight...walk to train & easy access to highways
Location
State MA
County Norfolk
Zoning res
Direction Prospect St to Ash Rd to Barberry Lane
Rooms
Family Room Flooring - Hardwood
Basement Full, Finished, Walk-Out Access, Interior Entry, Sump Pump
Primary Bedroom Level Second
Dining Room Flooring - Hardwood, Wainscoting
Kitchen Closet/Cabinets - Custom Built, Flooring - Hardwood, Pantry, Countertops - Stone/Granite/Solid, Open Floorplan, Recessed Lighting, Stainless Steel Appliances, Gas Stove, Lighting - Overhead
Interior
Heating Baseboard, Natural Gas
Cooling Window Unit(s)
Flooring Tile, Carpet, Laminate, Hardwood
Fireplaces Number 1
Fireplaces Type Family Room
Appliance Range, Dishwasher, Disposal, Microwave, Refrigerator, Gas Water Heater, Utility Connections for Gas Range, Utility Connections for Gas Dryer
Laundry First Floor, Washer Hookup
Exterior
Exterior Feature Balcony
Garage Spaces 2.0
Community Features Public Transportation, Shopping, Pool, Medical Facility, Highway Access, House of Worship, Private School, Public School, T-Station, University
Utilities Available for Gas Range, for Gas Dryer, Washer Hookup
Roof Type Shingle
Total Parking Spaces 6
Garage Yes
Building
Lot Description Level
Foundation Concrete Perimeter
Sewer Public Sewer
Water Public
Architectural Style Cape
Schools
Elementary Schools Oldham
Middle Schools Coakley
High Schools Norwood High
Others
Senior Community false
Read Less
Bought with The Harris Team • Keller Williams Realty



