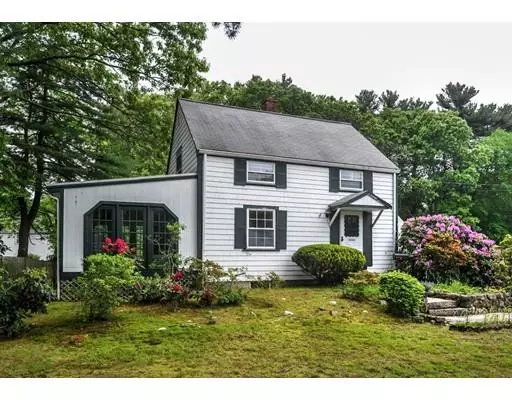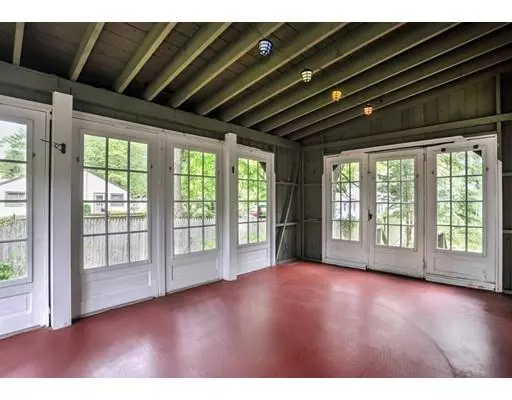For more information regarding the value of a property, please contact us for a free consultation.
149 Lincoln St Abington, MA 02351
Want to know what your home might be worth? Contact us for a FREE valuation!

Our team is ready to help you sell your home for the highest possible price ASAP
Key Details
Sold Price $350,000
Property Type Single Family Home
Sub Type Single Family Residence
Listing Status Sold
Purchase Type For Sale
Square Footage 1,440 sqft
Price per Sqft $243
MLS Listing ID 72509120
Sold Date 07/17/19
Style Colonial
Bedrooms 4
Full Baths 2
HOA Y/N false
Year Built 1948
Annual Tax Amount $5,579
Tax Year 2019
Lot Size 0.890 Acres
Acres 0.89
Property Description
This well loved home has been in the same family since 1948, when it was built by a veteran for his growing family after WWII. This four bedroom, two bath home is looking for a facelift and a new family to love on it and make it their own. Set in a beautiful garden full of perennials and flowering shrubs, is located close to restaurants, shopping, and easy access to various commuting options. The living room features hardwood floors, an archway and a french door which leads out onto a sweet three season sunroom which boasts a new rubber roof, screens, glass panels and overlooks an expansive level backyard perfect for relaxing, entertaining, or gardening. One car oversized attached garage has unfinished space above ripe for expansion. Four bedrooms and a full-size bath complete the second level. Plenty of storage is in the unfinished basement. This is a great opportunity to put in some sweat equity and update this diamond in the rough and take advantage of all Abington has to offer.
Location
State MA
County Plymouth
Zoning R30
Direction Randolph St (Rt 139) to Lincoln St or Hancock St to Lincoln St.
Rooms
Family Room Wood / Coal / Pellet Stove, Closet, Flooring - Wall to Wall Carpet, Lighting - Overhead
Basement Full, Garage Access, Sump Pump, Unfinished
Primary Bedroom Level Second
Dining Room Closet, Flooring - Wall to Wall Carpet, Chair Rail, Lighting - Overhead
Kitchen Closet, Lighting - Overhead
Interior
Interior Features Sun Room
Heating Steam, Oil
Cooling None
Flooring Plywood, Vinyl, Carpet, Hardwood, Flooring - Wood
Fireplaces Number 2
Appliance Range, Dishwasher, Washer, Dryer, Oil Water Heater, Tank Water Heater, Utility Connections for Electric Range, Utility Connections for Electric Dryer
Laundry Electric Dryer Hookup, Washer Hookup, In Basement
Exterior
Exterior Feature Rain Gutters, Garden, Stone Wall
Garage Spaces 1.0
Community Features Public Transportation, Shopping, Medical Facility, Laundromat, Highway Access, House of Worship, Public School, Sidewalks
Utilities Available for Electric Range, for Electric Dryer, Washer Hookup
Roof Type Shingle, Rubber
Total Parking Spaces 6
Garage Yes
Building
Lot Description Level
Foundation Concrete Perimeter
Sewer Public Sewer
Water Public
Architectural Style Colonial
Schools
Elementary Schools Beaver Brook
Middle Schools Woodsdale
High Schools Abington
Others
Senior Community false
Acceptable Financing Estate Sale
Listing Terms Estate Sale
Read Less
Bought with Jacqueline Bohn • Engel & Volkers, South Shore



