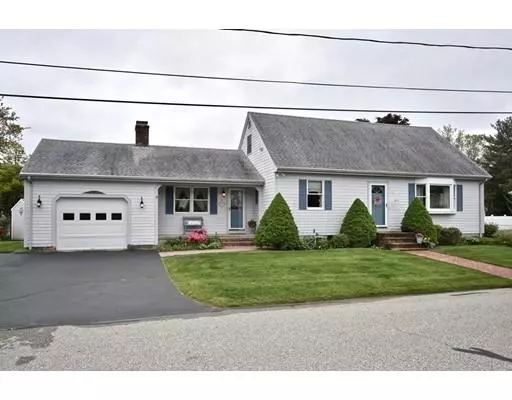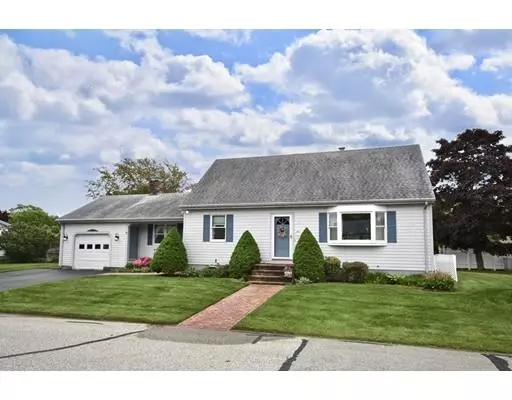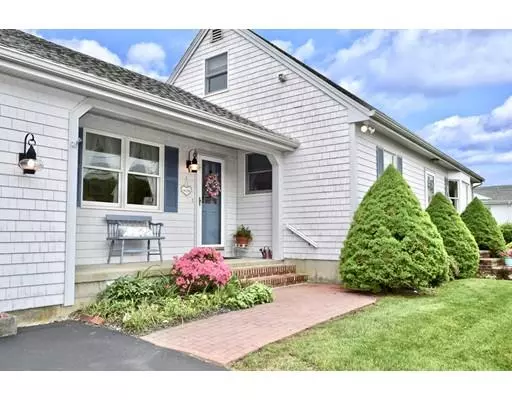For more information regarding the value of a property, please contact us for a free consultation.
14 Leonor Dr Dartmouth, MA 02747
Want to know what your home might be worth? Contact us for a FREE valuation!

Our team is ready to help you sell your home for the highest possible price ASAP
Key Details
Sold Price $358,400
Property Type Single Family Home
Sub Type Single Family Residence
Listing Status Sold
Purchase Type For Sale
Square Footage 1,501 sqft
Price per Sqft $238
MLS Listing ID 72509148
Sold Date 07/29/19
Style Cape
Bedrooms 3
Full Baths 2
Year Built 1967
Annual Tax Amount $2,869
Tax Year 2019
Lot Size 9,147 Sqft
Acres 0.21
Property Description
This beautifully maintained cape cod home has so much to offer. First floor Family room with fireplace and slider to an outdoor patio over looking meticulously manicured grounds,a kitchen with granite counter tops,tiled floor and plenty of cabinets. Also on the 1st floor is a master bedroom, dining room and living room all with beautiful maple floors. A Full bath rounds out the first floor. The second floor has 2 bedrooms with a continuation of maple floors and a full bath. This home has a full basement with an updated 2 zone gas heating system and a 2 zone central air system as well. The electrical panel is all updated to all circuit breakers. Storage shed and 1 car garage. You have to see this home to appreciate its overall condition and space. First Showings to be at the open house Saturday from 1 pm to 3 pm
Location
State MA
County Bristol
Zoning SRA
Direction Slocum Rd south to left on Westwood to right on Gibson to a quick left on Leonor
Rooms
Family Room Flooring - Wall to Wall Carpet, Slider
Basement Full, Bulkhead, Concrete
Primary Bedroom Level First
Dining Room Closet, Flooring - Hardwood
Kitchen Flooring - Stone/Ceramic Tile, Countertops - Stone/Granite/Solid, Cabinets - Upgraded
Interior
Heating Baseboard, Electric Baseboard, Natural Gas
Cooling Central Air
Flooring Tile, Hardwood
Fireplaces Number 1
Fireplaces Type Family Room
Appliance Oven, Dishwasher, Microwave, Refrigerator, Washer, Dryer, Gas Water Heater, Utility Connections for Gas Oven, Utility Connections for Gas Dryer
Laundry In Basement
Exterior
Exterior Feature Rain Gutters
Garage Spaces 1.0
Fence Fenced/Enclosed, Fenced
Community Features Public Transportation, Shopping, Park, Medical Facility, Private School, Public School
Utilities Available for Gas Oven, for Gas Dryer
Roof Type Shingle
Total Parking Spaces 2
Garage Yes
Building
Lot Description Cleared, Gentle Sloping
Foundation Concrete Perimeter
Sewer Public Sewer
Water Public
Schools
Elementary Schools Quinn
Middle Schools Dms
High Schools Dhs
Read Less
Bought with Sheryl Orcutt-Ryan • Keller Williams Elite
GET MORE INFORMATION




