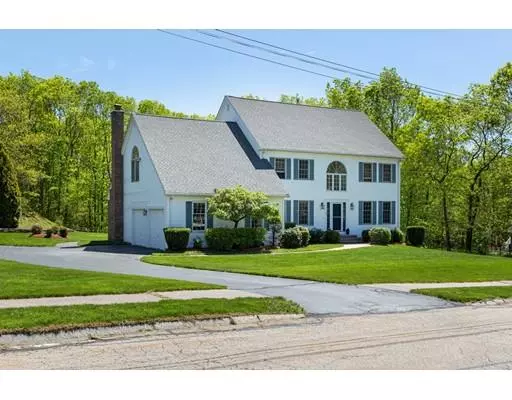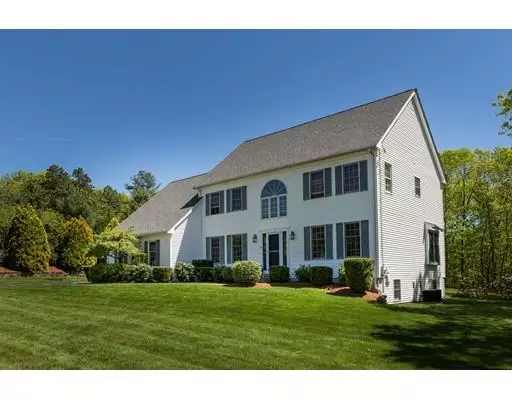For more information regarding the value of a property, please contact us for a free consultation.
97 Jefferson Road Franklin, MA 02038
Want to know what your home might be worth? Contact us for a FREE valuation!

Our team is ready to help you sell your home for the highest possible price ASAP
Key Details
Sold Price $700,000
Property Type Single Family Home
Sub Type Single Family Residence
Listing Status Sold
Purchase Type For Sale
Square Footage 3,959 sqft
Price per Sqft $176
Subdivision Dianna Estates
MLS Listing ID 72509280
Sold Date 08/09/19
Style Colonial
Bedrooms 4
Full Baths 2
Half Baths 1
Year Built 1996
Annual Tax Amount $9,226
Tax Year 2019
Lot Size 1.060 Acres
Acres 1.06
Property Description
Lovely bright & updated 4 brm, 2.5 bth Colonial w/2 car att garage in sought after Dianna Estates! Impressive 2 story foyer w/hardwood! Formal living rm w/hardwood, formal dining rm w/hardwood, chair railing & crown molding! Lg eat in kit w/French door to deck, hardwood fl, recessed lts, granite counters, tile back splash, chair railing, lg pantry & desk area opens to lovely step down family rm w/elegant fireplace, cathedral ceiling, 2 skylts, recessed lts, berber carpet & triple windows! Convenient 1st fl laundry rm/mud rm to garage! 1st fl home office w/recessed lts! Huge 2 rm master suite w/large bth w/jacuzzi tub, separate shower, granite counter w/dbl sinks, cathedral ceiling & skylt! Huge walk in closet & exercise rm w/recessed lts! 3 additional bdrms w/dbl closets! Gorgeous finished LL w/lg play rm & media room w/wood laminate floors, recessed lts, loads of closets, storage & access to garage! Lovely private acre+ lot! Mins to everything! Walk to Elementary & Middle schools!
Location
State MA
County Norfolk
Zoning Res
Direction Washington St to Jefferson Rd or Washington St to Forest St to Harrison Pl to Jefferson Rd
Rooms
Family Room Skylight, Cathedral Ceiling(s), Ceiling Fan(s), Flooring - Wall to Wall Carpet, Cable Hookup, Chair Rail, Open Floorplan, Recessed Lighting, Sunken
Basement Full, Finished, Garage Access, Radon Remediation System
Primary Bedroom Level Second
Dining Room Flooring - Hardwood, Chair Rail, Crown Molding
Kitchen Flooring - Hardwood, Dining Area, Pantry, Countertops - Stone/Granite/Solid, French Doors, Chair Rail, Deck - Exterior, Exterior Access, Open Floorplan, Recessed Lighting, Slider, Gas Stove, Peninsula
Interior
Interior Features Ceiling - Cathedral, Closet, Open Floor Plan, Recessed Lighting, Walk-in Storage, Bonus Room, Foyer, Home Office, Mud Room, Game Room, Play Room
Heating Forced Air, Natural Gas
Cooling Central Air
Flooring Tile, Carpet, Hardwood, Wood Laminate, Flooring - Wall to Wall Carpet, Flooring - Hardwood, Flooring - Stone/Ceramic Tile, Flooring - Laminate
Fireplaces Number 1
Fireplaces Type Family Room
Appliance Range, Oven, Dishwasher, Disposal, Microwave, Refrigerator, Washer, Dryer, Gas Water Heater, Tank Water Heaterless, Utility Connections for Gas Range, Utility Connections for Gas Oven, Utility Connections for Electric Dryer
Laundry Laundry Closet, Flooring - Stone/Ceramic Tile, Electric Dryer Hookup, Washer Hookup, First Floor
Exterior
Exterior Feature Professional Landscaping
Garage Spaces 2.0
Fence Invisible
Community Features Public Transportation, Shopping, Park, Walk/Jog Trails, Conservation Area, Highway Access, House of Worship, Public School, T-Station, University, Sidewalks
Utilities Available for Gas Range, for Gas Oven, for Electric Dryer, Washer Hookup
Roof Type Shingle
Total Parking Spaces 8
Garage Yes
Building
Lot Description Wooded
Foundation Concrete Perimeter
Sewer Public Sewer
Water Public
Schools
Elementary Schools Jefferson
Middle Schools Remington
High Schools Franklin
Others
Senior Community false
Read Less
Bought with Lorraine Kuney • RE/MAX Executive Realty



