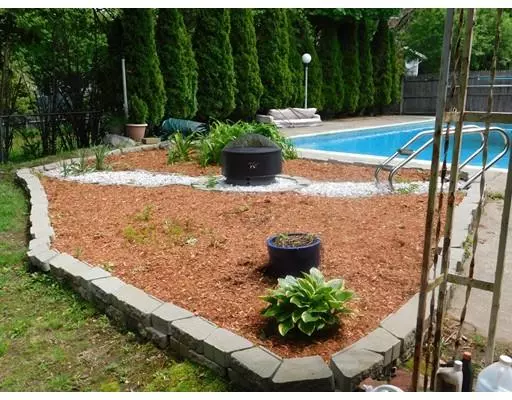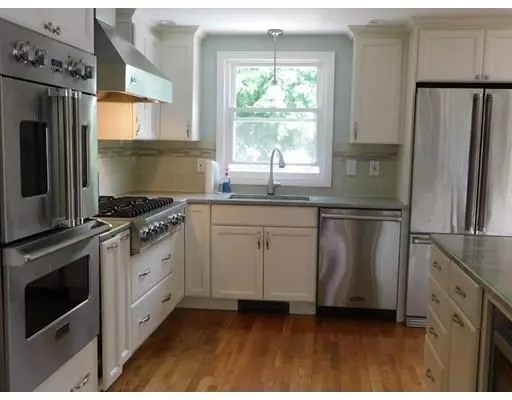For more information regarding the value of a property, please contact us for a free consultation.
16 George Avenue Peabody, MA 01960
Want to know what your home might be worth? Contact us for a FREE valuation!

Our team is ready to help you sell your home for the highest possible price ASAP
Key Details
Sold Price $530,000
Property Type Single Family Home
Sub Type Single Family Residence
Listing Status Sold
Purchase Type For Sale
Square Footage 1,228 sqft
Price per Sqft $431
Subdivision Rolling Hills
MLS Listing ID 72509708
Sold Date 07/02/19
Style Ranch
Bedrooms 4
Full Baths 2
Half Baths 1
Year Built 1960
Annual Tax Amount $4,357
Tax Year 2019
Lot Size 10,018 Sqft
Acres 0.23
Property Description
Totally renovated 9 room ranch in the Rolling Hills sub-division. Gleaming hardwood floors thru out the first floor. Large step down living room with a working fireplace and a designer kitchen with granite counters, high end stainless steel Viking appliances and upgraded white cabinets with plenty of room. Off of dining room is a slider to a new deck. You overlook the inground pool, fenced in yard for privacy as well as a shed for storage and plenty of seating for entertaining. There is a separate gas line for your grill. The three bedrooms have good closet space and the master has a 1/2 bath. The basement has in-law possibilities. Large room with another working fireplace, bedroom with a closet and a new 3/4 bath. The home features a new heating system less than a year, central vacuum system, sprinkler system for your yard and a cedar closet. All you need to do is move in. The home you have been waiting for!
Location
State MA
County Essex
Zoning RES
Direction Off Lowell Street
Rooms
Family Room Flooring - Wall to Wall Carpet
Basement Full, Finished, Walk-Out Access
Primary Bedroom Level First
Dining Room Flooring - Hardwood
Kitchen Flooring - Hardwood, Balcony / Deck, Countertops - Stone/Granite/Solid, Cabinets - Upgraded, Stainless Steel Appliances
Interior
Interior Features Central Vacuum
Heating Central, Baseboard, Natural Gas
Cooling None
Flooring Tile, Carpet, Hardwood
Fireplaces Number 2
Fireplaces Type Family Room, Living Room
Appliance Oven, Dishwasher, Disposal, Microwave, Countertop Range, Refrigerator, Gas Water Heater, Utility Connections for Gas Range, Utility Connections for Gas Dryer
Laundry Closet - Cedar, Gas Dryer Hookup, Washer Hookup, In Basement
Exterior
Exterior Feature Rain Gutters, Storage, Sprinkler System
Fence Fenced/Enclosed, Fenced
Pool In Ground, Pool - Inground Heated
Utilities Available for Gas Range, for Gas Dryer
Roof Type Shingle
Total Parking Spaces 4
Garage No
Private Pool true
Building
Lot Description Corner Lot
Foundation Concrete Perimeter
Sewer Public Sewer
Water Public
Others
Acceptable Financing Contract
Listing Terms Contract
Read Less
Bought with Erika Padolsky • Ledge & Young Real Estate



