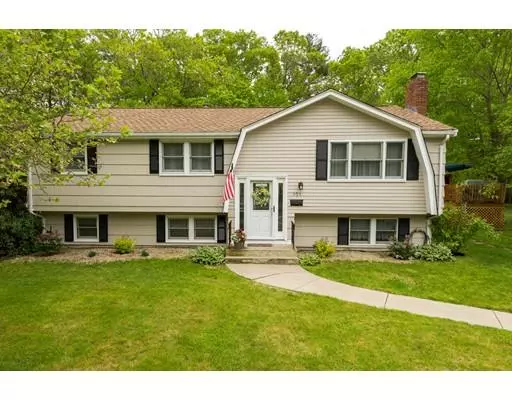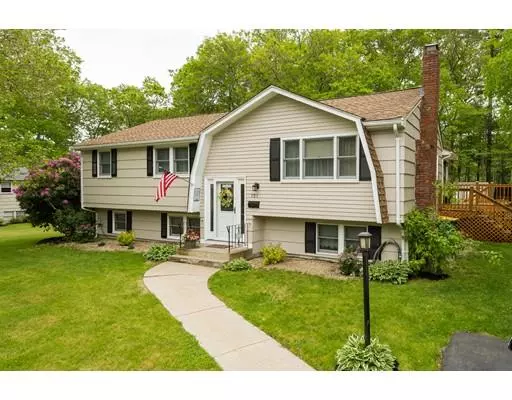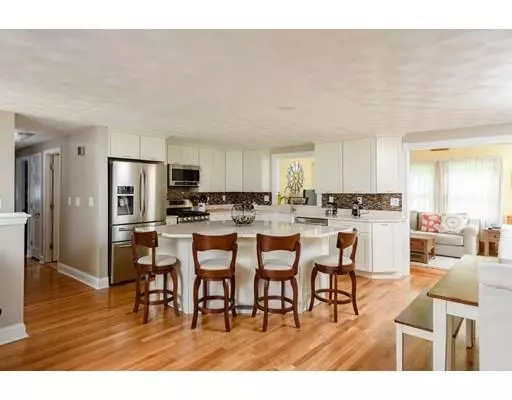For more information regarding the value of a property, please contact us for a free consultation.
101 Captain Standish Dr Abington, MA 02351
Want to know what your home might be worth? Contact us for a FREE valuation!

Our team is ready to help you sell your home for the highest possible price ASAP
Key Details
Sold Price $479,900
Property Type Single Family Home
Sub Type Single Family Residence
Listing Status Sold
Purchase Type For Sale
Square Footage 1,778 sqft
Price per Sqft $269
MLS Listing ID 72509921
Sold Date 08/27/19
Style Raised Ranch
Bedrooms 4
Full Baths 2
Year Built 1968
Annual Tax Amount $6,318
Tax Year 2019
Lot Size 0.470 Acres
Acres 0.47
Property Description
Simply Wow!!! Located in one of Abington's finest neighborhoods, this home has been updated the right way. The main living level offers an open floor plan with a kitchen that could be featured on HGTV. The large center island is perfect for entertaining or family gatherings. All brand-new quartz counters, cabinets, back splash and appliances. Gleaming hardwood floors and a recently added bay window creates a light and bright setting for the kitchen and living room. Set off the kitchen is a picture perfect sun room offering even more space to relax. Three bedrooms and a newly remodeled bathroom offering dual sinks and granite counters complete the main level. The lower level is finished with a family room with a pellet stove, bedroom, office/den and another full bath. Can you say backyard oasis?? The expansive deck has plenty of space for everybody and is even wired for TV. Overlooking the in-ground pool and large level lot- this is the backyard people dream of! This home is a must see
Location
State MA
County Plymouth
Zoning res
Direction RTE 58 Plymouth St to Hersey Lane to Captain Standish
Rooms
Family Room Wood / Coal / Pellet Stove, Flooring - Wall to Wall Carpet, Cable Hookup, High Speed Internet Hookup, Wainscoting
Basement Full, Finished
Primary Bedroom Level First
Kitchen Closet/Cabinets - Custom Built, Flooring - Hardwood, Window(s) - Bay/Bow/Box, Dining Area, Countertops - Stone/Granite/Solid, Open Floorplan, Recessed Lighting, Stainless Steel Appliances
Interior
Interior Features Ceiling Fan(s), Cable Hookup, High Speed Internet Hookup, Recessed Lighting, Wainscoting, Sun Room, Office
Heating Forced Air, Natural Gas
Cooling Central Air
Flooring Carpet, Hardwood, Flooring - Hardwood, Flooring - Stone/Ceramic Tile, Flooring - Wall to Wall Carpet
Fireplaces Number 1
Fireplaces Type Living Room
Appliance Gas Water Heater, Utility Connections for Gas Range, Utility Connections for Gas Oven, Utility Connections for Gas Dryer
Laundry In Basement
Exterior
Exterior Feature Rain Gutters, Storage
Pool In Ground
Community Features Public Transportation, Shopping, Park, Walk/Jog Trails, Medical Facility, Conservation Area
Utilities Available for Gas Range, for Gas Oven, for Gas Dryer
Roof Type Shingle
Total Parking Spaces 4
Garage No
Private Pool true
Building
Lot Description Level
Foundation Concrete Perimeter
Sewer Public Sewer
Water Public
Architectural Style Raised Ranch
Read Less
Bought with WRP Team • Compass



