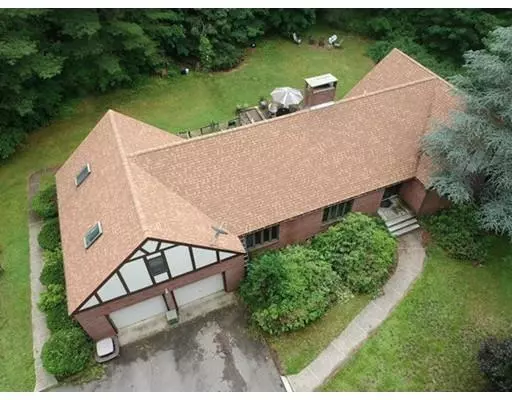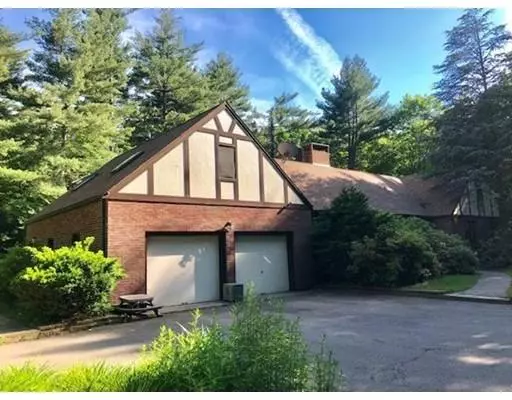For more information regarding the value of a property, please contact us for a free consultation.
63 Sleepy Hollow Lane Wrentham, MA 02093
Want to know what your home might be worth? Contact us for a FREE valuation!

Our team is ready to help you sell your home for the highest possible price ASAP
Key Details
Sold Price $525,000
Property Type Single Family Home
Sub Type Single Family Residence
Listing Status Sold
Purchase Type For Sale
Square Footage 3,377 sqft
Price per Sqft $155
Subdivision Near Town Common
MLS Listing ID 72510471
Sold Date 10/18/19
Style Cape
Bedrooms 4
Full Baths 4
HOA Y/N false
Year Built 1985
Annual Tax Amount $9,131
Tax Year 2019
Lot Size 4.540 Acres
Acres 4.54
Property Description
Sellers have Relocated! Quick closing now! RARE OPPORTUNITY for Privacy and tucked at end of cul de sac on 4.5 acres! This custom home has back to back fireplaces in LR and FR, Livingroom/Dining has beautiful Oak floors and antique mantel! Custom woodwork with built ins. Open kitchen with granite counters overlooks familyroom with FULL brick wall surrounding fireplace ! 3 bedrooms and 2 full baths on first floor, PLUS 1st floor laundry. Finished 3 room studio/guest suite with private bath over 2 car garage has separate entrance from exterior and stairway from foyer. Oversized garage/barn ideal for pony,workshop,SHE SHED. This home is not to be overlooked ! Owner looking for mid to late August closing.
Location
State MA
County Norfolk
Zoning R-30
Direction From Center of Wrentham Sleepy Hollow on left ,across from Tilting Rock Rd.
Rooms
Family Room Flooring - Stone/Ceramic Tile, Exterior Access
Basement Full, Finished, Interior Entry
Primary Bedroom Level Main
Dining Room Flooring - Hardwood, Window(s) - Picture
Kitchen Flooring - Hardwood, Countertops - Stone/Granite/Solid, Breakfast Bar / Nook
Interior
Interior Features Bathroom - Full, Closet, Home Office-Separate Entry, Bathroom, Game Room, Bonus Room
Heating Baseboard, Propane
Cooling Window Unit(s), Wall Unit(s)
Flooring Wood, Tile, Carpet, Flooring - Hardwood, Flooring - Stone/Ceramic Tile
Fireplaces Number 2
Fireplaces Type Family Room, Living Room
Appliance Range, Dishwasher, Dryer, Propane Water Heater, Tank Water Heater, Utility Connections for Gas Range
Laundry Laundry Closet, Flooring - Stone/Ceramic Tile, Pantry, First Floor, Washer Hookup
Exterior
Exterior Feature Rain Gutters, Storage, Garden, Horses Permitted
Garage Spaces 2.0
Community Features Shopping, Tennis Court(s), Park, Walk/Jog Trails, Golf, Medical Facility, Conservation Area, Highway Access, House of Worship, Public School
Utilities Available for Gas Range, Washer Hookup
Roof Type Shingle
Total Parking Spaces 8
Garage Yes
Building
Lot Description Cul-De-Sac, Wooded, Easements, Gentle Sloping
Foundation Concrete Perimeter
Sewer Private Sewer
Water Public
Schools
Elementary Schools Delaney/Vogel
Middle Schools Kp North
High Schools Kp Regional&Tri
Others
Senior Community false
Read Less
Bought with David Reid • Keller Williams Elite
GET MORE INFORMATION




