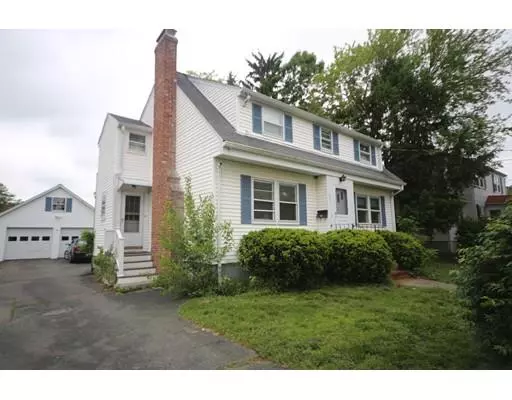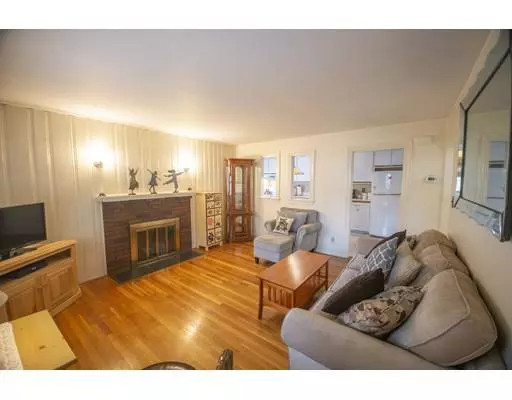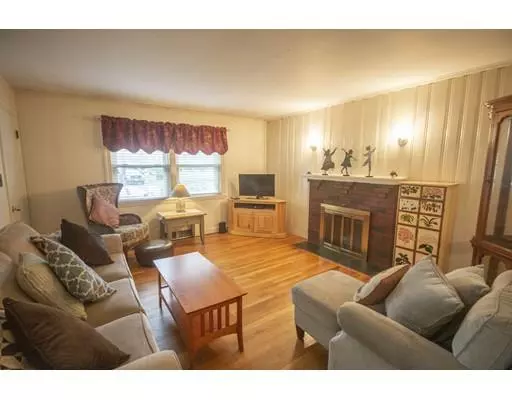For more information regarding the value of a property, please contact us for a free consultation.
471 Pleasant St Norwood, MA 02062
Want to know what your home might be worth? Contact us for a FREE valuation!

Our team is ready to help you sell your home for the highest possible price ASAP
Key Details
Sold Price $460,000
Property Type Single Family Home
Sub Type Single Family Residence
Listing Status Sold
Purchase Type For Sale
Square Footage 1,756 sqft
Price per Sqft $261
MLS Listing ID 72510742
Sold Date 07/26/19
Style Colonial
Bedrooms 5
Full Baths 2
Half Baths 1
Year Built 1950
Annual Tax Amount $4,543
Tax Year 2019
Lot Size 8,712 Sqft
Acres 0.2
Property Description
Lots of possibilities in this sprawling colonial, perfect for in-law or extended family, as each floor features a living room, kitchen, two bedrooms and full bath. First floor has side door entrance from driveway to an eat in kitchen which opens to fireplace living room. Master bedroom addition with sitting area, additional bedroom and full bath. Most of the rooms has hardwood floors. 2nd floor has front door entrance and back stairs to yard. Replacement windows. **Central air**Spacious basement**2016 Water heater**8 year old furnace** 12 year old roof**Water heater 2016**Fenced in back yard**Large 2 car garage and extra wide driveway for plenty of parking. Near baseball field. Short walk to Norwood Central commuter rail. Minutes to all major highways.
Location
State MA
County Norfolk
Zoning res
Direction Dean to Pleasant
Rooms
Family Room Closet, Flooring - Hardwood
Primary Bedroom Level First
Kitchen Exterior Access
Interior
Interior Features In-Law Floorplan, Kitchen
Heating Forced Air, Oil
Cooling Central Air
Flooring Wood, Tile, Carpet
Fireplaces Number 1
Fireplaces Type Living Room
Appliance Range, Dishwasher, Disposal, Utility Connections for Electric Range
Laundry In Basement
Exterior
Garage Spaces 2.0
Community Features Public Transportation, Shopping, Pool, Park, Medical Facility, House of Worship, Private School, Public School, T-Station
Utilities Available for Electric Range
Roof Type Shingle
Total Parking Spaces 4
Garage Yes
Building
Lot Description Level
Foundation Concrete Perimeter
Sewer Public Sewer
Water Public
Schools
Elementary Schools Balch
Middle Schools Coakley
High Schools Norwood High
Others
Senior Community false
Read Less
Bought with Stockman Farrar Group • Realty Executives



