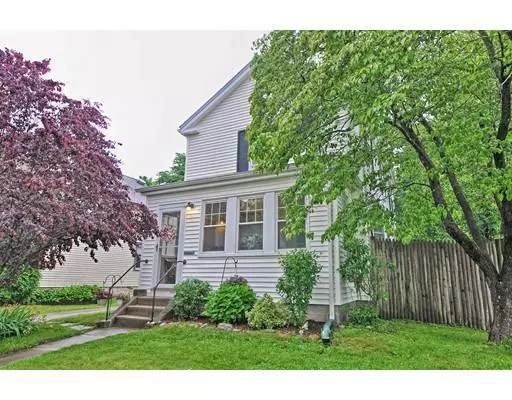For more information regarding the value of a property, please contact us for a free consultation.
288 Railroad Ave Norwood, MA 02062
Want to know what your home might be worth? Contact us for a FREE valuation!

Our team is ready to help you sell your home for the highest possible price ASAP
Key Details
Sold Price $445,000
Property Type Single Family Home
Sub Type Single Family Residence
Listing Status Sold
Purchase Type For Sale
Square Footage 1,350 sqft
Price per Sqft $329
MLS Listing ID 72511205
Sold Date 08/23/19
Style Other (See Remarks)
Bedrooms 3
Full Baths 1
Half Baths 1
Year Built 1870
Annual Tax Amount $4,225
Tax Year 2019
Lot Size 0.260 Acres
Acres 0.26
Property Description
This is a lovable unique home! Enter the farmhouse feel front foyer that leads into a comfortable living room. A beautiful MODERN HUGE kitchen w/ ISLAND & pantry, GRANITE counter tops, STAINLESS appliances, BAMBOO wood floors, a compact washer/dryer (PERFECT FOR BABY CLOTHES!!), a backdoor with DOGGIE flap, leads onto a FABULOUS OVER SIZED deck & FENCED in yard. Enter the upstairs with your choice of TWO staircases. The master bedroom has 3 closets and two other bedrooms with closets, are a child's dream- one of the rooms has a ADORABLE Hobbit door, uniquely a Lord of the Rings feel! NEXT, enter the FINISHED attic having endless possibilities: a 4th bedroom, office, kid's playroom, or a MAN CAVE!!!! The Exterior offers vinyl siding, newer windows, a single stall detached garage with TONS of STORAGE CABINETS! In the basement is a 2nd washer and dryer. ALL APPLIANCES ARE A GIFT! Walk to downtown and train! Buyers got cold feet, now is your chance!
Location
State MA
County Norfolk
Zoning Res
Direction Off Washington
Rooms
Basement Sump Pump, Unfinished
Primary Bedroom Level Second
Kitchen Flooring - Wood
Interior
Interior Features Kitchen, Bathroom, Loft
Heating Hot Water, Natural Gas
Cooling Window Unit(s)
Flooring Wood, Flooring - Wood
Appliance Range, Dishwasher, Disposal, Refrigerator, Washer, Dryer, Gas Water Heater, Utility Connections for Gas Range
Exterior
Garage Spaces 2.0
Fence Fenced
Community Features Public Transportation, Shopping, Private School, Public School, T-Station
Utilities Available for Gas Range
Roof Type Shingle
Total Parking Spaces 2
Garage Yes
Building
Lot Description Level
Foundation Stone
Sewer Public Sewer
Water Public
Architectural Style Other (See Remarks)
Schools
Elementary Schools Oldham
Middle Schools Nor Middle
High Schools Nrwd High/Bluhi
Read Less
Bought with Brandon Muroff • Red Tree Real Estate

