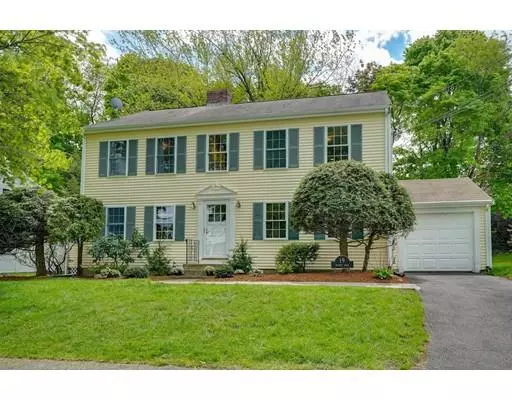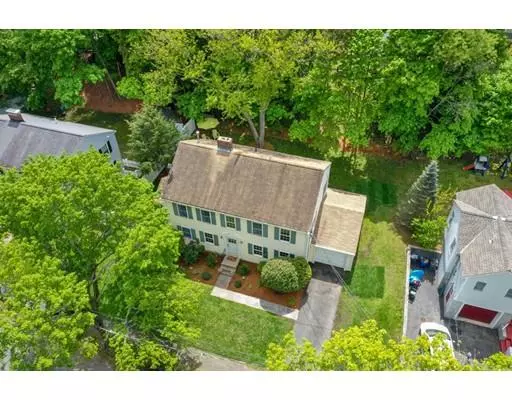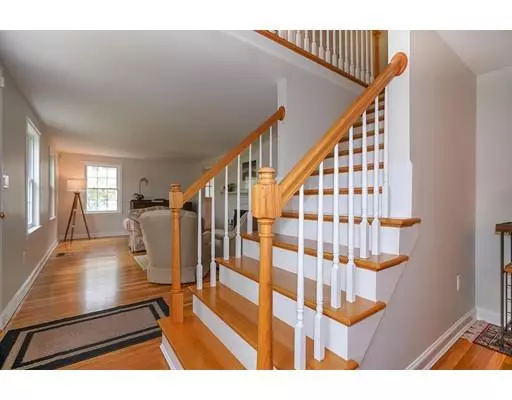For more information regarding the value of a property, please contact us for a free consultation.
19 Beverly Road Arlington, MA 02474
Want to know what your home might be worth? Contact us for a FREE valuation!

Our team is ready to help you sell your home for the highest possible price ASAP
Key Details
Sold Price $995,000
Property Type Single Family Home
Sub Type Single Family Residence
Listing Status Sold
Purchase Type For Sale
Square Footage 2,870 sqft
Price per Sqft $346
Subdivision Arlington Center/Mystic Lake
MLS Listing ID 72512037
Sold Date 07/25/19
Style Colonial
Bedrooms 3
Full Baths 2
Year Built 1950
Annual Tax Amount $8,489
Tax Year 2018
Lot Size 9,147 Sqft
Acres 0.21
Property Description
Fresh and Inviting! Pristine 8-room classic center-entrance colonial located in one of Arlington's most popular neighborhoods. Thoughtfully converted from a ranch in 1998, 19 Beverly checks all of today's boxes: gleaming oak hardwood flooring; light-filled fireplaced living room; maple kitchen with new stainless steel appliances, glass back splash and breakfast bar; spacious formal dining room; first floor family room; heated sun room/home office; 3 spacious bedrooms and 2 full baths. Home also features central air conditioning, a finished lower level den/TV room w/refreshment area, a one-car attached garage, low maintenance siding, insulated windows, sprinkler and security systems, and a level landscaped yard with patio for seasonal entertaining. Minutes to the shops, restaurants, and services of vibrant Arlington Center, Beverly Road is also convenient to Bishop School, major travel routes and the 350 bus to Alewife/Burlington Mall. Enjoy seasonal views of Lower Mystic Lake.
Location
State MA
County Middlesex
Zoning R1
Direction Mystic Street to Beverly Road. Plenty of street parking for Open House.
Rooms
Family Room Closet, Flooring - Hardwood, Cable Hookup, Lighting - Overhead
Basement Full, Finished, Walk-Out Access, Interior Entry
Primary Bedroom Level Second
Dining Room Flooring - Hardwood, Lighting - Overhead
Kitchen Flooring - Hardwood, Breakfast Bar / Nook, Cabinets - Upgraded, Exterior Access, Stainless Steel Appliances, Gas Stove, Lighting - Pendant, Lighting - Overhead
Interior
Interior Features Lighting - Overhead, Cable Hookup, Sun Room, Den, Game Room
Heating Forced Air, Oil, Natural Gas, Electric
Cooling Central Air
Flooring Tile, Hardwood, Flooring - Stone/Ceramic Tile, Flooring - Wall to Wall Carpet
Fireplaces Number 1
Fireplaces Type Living Room
Appliance Range, Dishwasher, Disposal, Microwave, Refrigerator, Washer, Dryer, Gas Water Heater, Tank Water Heater, Plumbed For Ice Maker, Utility Connections for Gas Range, Utility Connections for Gas Dryer
Laundry Gas Dryer Hookup, Washer Hookup, In Basement
Exterior
Exterior Feature Rain Gutters, Sprinkler System, Garden
Garage Spaces 1.0
Community Features Public Transportation, Shopping, Golf, Bike Path, Conservation Area, Public School, Sidewalks
Utilities Available for Gas Range, for Gas Dryer, Washer Hookup, Icemaker Connection
Roof Type Shingle
Total Parking Spaces 2
Garage Yes
Building
Lot Description Level
Foundation Concrete Perimeter
Sewer Public Sewer
Water Public
Architectural Style Colonial
Schools
Elementary Schools Bishop
Middle Schools Ottoson/Gibbs
High Schools Arlington High
Others
Acceptable Financing Contract
Listing Terms Contract
Read Less
Bought with Sarah Holt • Bowes Real Estate Real Living



