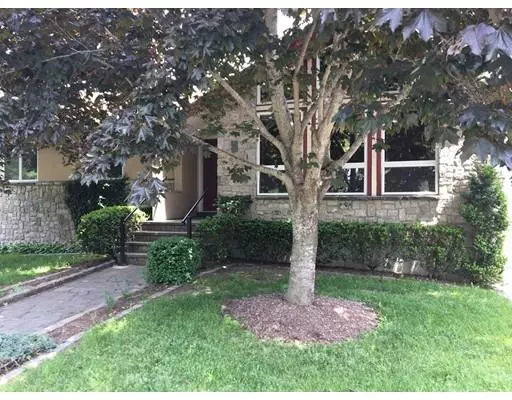For more information regarding the value of a property, please contact us for a free consultation.
42 Cushman Rd Rochester, MA 02770
Want to know what your home might be worth? Contact us for a FREE valuation!

Our team is ready to help you sell your home for the highest possible price ASAP
Key Details
Sold Price $410,000
Property Type Single Family Home
Sub Type Single Family Residence
Listing Status Sold
Purchase Type For Sale
Square Footage 1,712 sqft
Price per Sqft $239
MLS Listing ID 72513165
Sold Date 08/01/19
Style Ranch
Bedrooms 3
Full Baths 1
Half Baths 1
HOA Y/N false
Year Built 1985
Annual Tax Amount $5,572
Tax Year 2019
Lot Size 1.380 Acres
Acres 1.38
Property Description
Beautiful Rochester home with a large fenced in lot perfect for your pets. Spacious Ranch with three bedrooms. This home boasts beautiful hardwood flooring. Enjoy hot cocoa next to the gorgeous stone, floor to ceiling, fireplace. The well appointed kitchen with many cabinets allows for all the storage you need. Directly next to the kitchen is the formal dining room with french doors to the lovely three season sunroom where you can enjoy your morning coffee; from there you can step out onto the deck overlooking the beautiful backyard. There is a large bath with double sinks and a bidet. The master bedroom features a half bath. Convenient first floor laundry room off the family room which leads into the 2 car attached garage keeping you out of the winter weather. Central air conditioning throughout the home keeps you cool in the hot summer months. More storage in the outbuildings on the property. Large unfinished walkout basement. Come and see this lovely home and all it has to offer
Location
State MA
County Plymouth
Zoning Residentia
Direction Use GPS
Rooms
Family Room Flooring - Hardwood, Slider
Basement Full
Primary Bedroom Level First
Dining Room Flooring - Hardwood, French Doors
Kitchen Flooring - Stone/Ceramic Tile
Interior
Interior Features Sun Room
Heating Baseboard, Oil
Cooling Central Air
Flooring Tile, Vinyl, Hardwood, Flooring - Stone/Ceramic Tile
Fireplaces Number 1
Fireplaces Type Living Room
Appliance Range, Dishwasher, Refrigerator, Oil Water Heater, Utility Connections for Electric Range, Utility Connections for Electric Oven, Utility Connections for Electric Dryer
Laundry Closet/Cabinets - Custom Built, Flooring - Vinyl, Main Level, Electric Dryer Hookup, First Floor, Washer Hookup
Exterior
Exterior Feature Storage
Garage Spaces 2.0
Fence Fenced/Enclosed, Fenced
Community Features Public Transportation, Shopping, Park, Walk/Jog Trails, Stable(s), Golf, Medical Facility, Bike Path, Highway Access, House of Worship, Marina, Public School, T-Station
Utilities Available for Electric Range, for Electric Oven, for Electric Dryer, Washer Hookup
Waterfront Description Beach Front, Ocean, Beach Ownership(Private)
Roof Type Shingle
Total Parking Spaces 2
Garage Yes
Building
Lot Description Cleared, Gentle Sloping
Foundation Concrete Perimeter
Sewer Private Sewer
Water Private
Architectural Style Ranch
Schools
Elementary Schools Rochester Memor
Middle Schools Orr Jr.
High Schools Orr High
Others
Senior Community false
Acceptable Financing Contract
Listing Terms Contract
Read Less
Bought with Patrick Dawson • Dawson Real Estate



