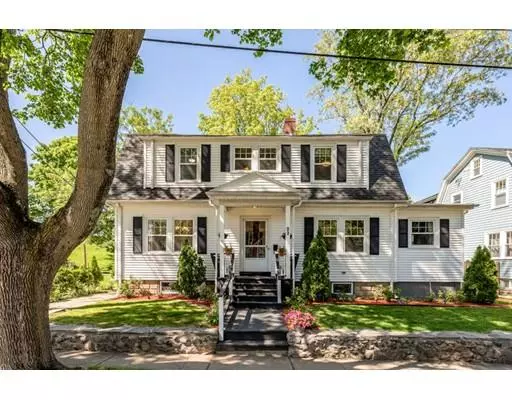For more information regarding the value of a property, please contact us for a free consultation.
64 Townsend Rd Belmont, MA 02478
Want to know what your home might be worth? Contact us for a FREE valuation!

Our team is ready to help you sell your home for the highest possible price ASAP
Key Details
Sold Price $1,150,000
Property Type Single Family Home
Sub Type Single Family Residence
Listing Status Sold
Purchase Type For Sale
Square Footage 1,924 sqft
Price per Sqft $597
Subdivision Payson Park
MLS Listing ID 72513353
Sold Date 07/30/19
Style Colonial
Bedrooms 4
Full Baths 2
Half Baths 2
HOA Y/N false
Year Built 1940
Annual Tax Amount $11,448
Tax Year 2019
Lot Size 4,791 Sqft
Acres 0.11
Property Description
Dutch Colonial on a quiet, tree-lined street in desirable Payson Park neighborhood offers a wonderful pairing of classic charm & modern updates. Generous & welcoming foyer is flanked by a front-to-back living room w/ fireplace & beamed ceiling on one side, & open concept dining room & kitchen on the other. Stainless & granite kitchen boasts an oversized bay window w/ views of the reservoir & private yard. Completing the 1st floor is a mudroom (2017), a bedroom, and half bathroom (2018). 2nd level is inviting w/ its oversized hallways & front facing windows. There are 3 bedrooms, including a master w/ en suite bathroom, and a family bath on this floor. Enjoy morning coffee or relax to the sounds of the Payson Park concert series on the deck or patio. Other details include wood floors, central a/c (2019 system), partially finished family room & a half bath in the basement, 3 zone heating, & 2-car garage. Walking distance to Cushing Sq shops & eateries, 73 bus, schools, & several parks.
Location
State MA
County Middlesex
Zoning Res
Direction Payson Road to Townsend
Rooms
Family Room Flooring - Stone/Ceramic Tile, Recessed Lighting
Basement Full, Partially Finished, Sump Pump
Primary Bedroom Level Second
Dining Room Flooring - Wood
Kitchen Flooring - Wood, Window(s) - Bay/Bow/Box, Countertops - Stone/Granite/Solid, Exterior Access, Recessed Lighting, Stainless Steel Appliances, Lighting - Pendant
Interior
Interior Features Bathroom - Half, Bathroom, Internet Available - DSL
Heating Baseboard, Natural Gas
Cooling Central Air
Flooring Wood, Tile
Fireplaces Number 1
Fireplaces Type Living Room
Appliance Range, Dishwasher, Microwave, Refrigerator, Washer, Dryer, Gas Water Heater, Utility Connections for Gas Range, Utility Connections for Gas Oven, Utility Connections for Gas Dryer
Exterior
Exterior Feature Storage
Garage Spaces 2.0
Fence Fenced/Enclosed, Fenced
Community Features Public Transportation, Shopping, Pool, Tennis Court(s), Park, Walk/Jog Trails, Highway Access, Public School, T-Station, University
Utilities Available for Gas Range, for Gas Oven, for Gas Dryer
Roof Type Shingle
Total Parking Spaces 1
Garage Yes
Building
Lot Description Level
Foundation Concrete Perimeter
Sewer Public Sewer
Water Public
Schools
Elementary Schools Burbank*
Middle Schools Chenery
High Schools Belmont High
Others
Acceptable Financing Contract
Listing Terms Contract
Read Less
Bought with Jun Zhang • HMW Real Estate, LLC



